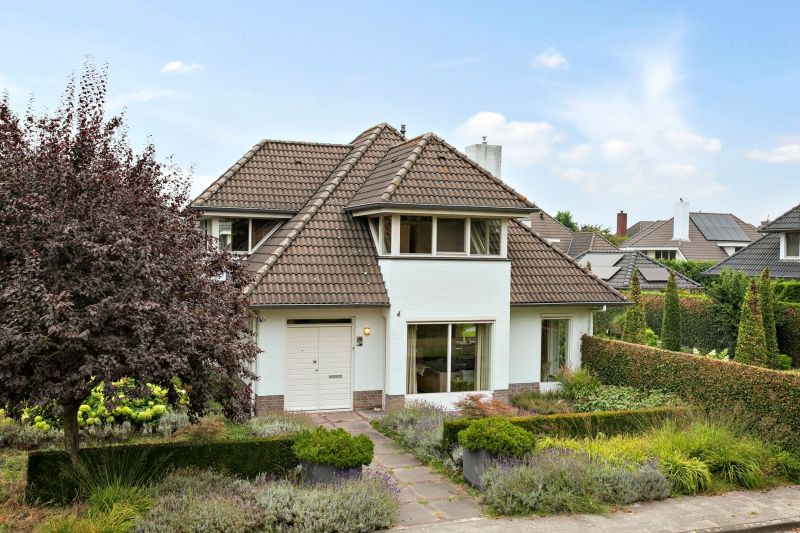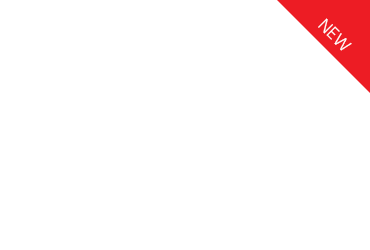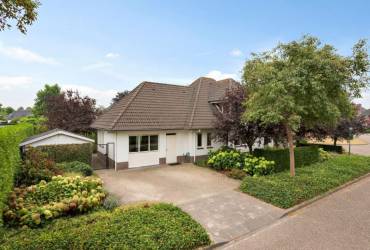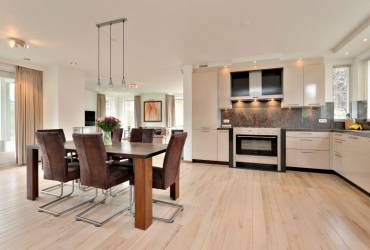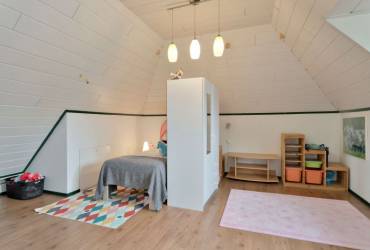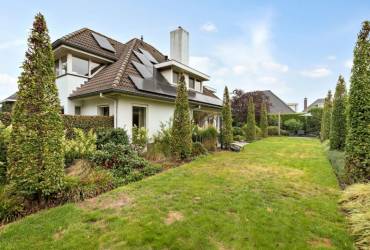Holterbergweide, 5709 MP Helmond
Description
Living in this detached house on the Holterbergweide in Helmond has many advantages. We give you an impression:
* Beautiful location on a quiet child-friendly square
* Very large living space with a view of the garden and the residential area
* Luxury kitchen and luxury bathroom
* Possibility to work at home
**The neighborhood:**
There are few neighborhoods as spacious and green as Dierdonk. Large green areas, wide canals and avenues, water features, woodlands. You will find it all in this residential area. All homes are built in the style
style of the 30s. That is, bay windows, large roof overhangs etc. etc. A school, a medical center, the tennis courts, an active community center and a large supermarket make life in the neighborhood extra pleasant.
**The property**
The location of the house on the plot is magnificent. Both sides of the house is garden, which makes the house look beautiful.
**Ground Floor**
Through a double front door you enter the house. In the hall is the modern toilet rooms with cantilevered toilet and fountain (renewed 2013) and there is space for a wardrobe.
The living space is truly a breath of fresh air. Here you will find the spacious living room and open living kitchen. The low windows at the front of the living room give a nice view of the living area. There is plenty of room to place larger furniture and to vary your arrangement. The gas fireplace is the cozy centerpiece of the living room. Adjacent to the living room, sliding doors lead to the covered terrace in the garden.
The open kitchen has a corner unit and is equipped with many luxury items: a wide five-burner stove with large oven, a large refrigerator, an extractor hood, a wide sink, dishwasher and plenty of work and storage space. There is plenty of room for a spacious dining area with lots of chairs. Part of the kitchen can even be separated off as a playroom, for example.
Through the kitchen you enter the utility room, which gives access to the garden. There is also a separate laundry room with the connections for the washer and dryer.
Next is the storage room. This is accessed via an outside door. In the storage room is the meter cupboard, a utility sink and the inverter of the solar panels. There is also a separate corner, where it is easy to make an extra closet or to place an extra refrigerator or freezer.
The former garage is currently used as an office space. This space is also good to use as a bedroom on the first floor. There are possibilities to make a bathroom on the first floor as well.
The garden is located around the house. There is a lot of mature vegetation, so there is a lot of privacy. Of course, there is a back and there is a wooden shed. There is a driveway where you can place more cars.
**Second floor**
On the landing four bedrooms and the bathroom.
We start on the bedroom at the front of the house. This room has a beautiful dormer window with views all around. From here you look out over the playground where the house is located. This bedroom has a separate area to put the bed. There is also a sink there.
The master bedroom is of a very good size and has a similar dormer. Adjacent to this bedroom is the walk-in closet that is closed with a sliding door.
The third bedroom has a nice view of the garden. This bedroom has a sink and a possibility for a closet.
Fourth bedroom is also of a very large size and is located over the full width of the house. This bedroom has storage space under the roof slope and also a sink.
The landing and bedrooms have beautiful laminate flooring.
The bathroom was renovated in 2013. Concerns here a cantilevered toilet, a double sink in furniture, a bathtub and a shower stall. The bathroom is finished in modern shades.
**Second floor**
A loft ladder leads to the spacious storage attic. There is plenty of room for storing (large) stuff. Here are also the unit of the hot air heating (built 1995) and the Bosch boiler (built 2015).
**What else stands out:**
* Application of hot air heating.
* There are 16 solar panels installed with a yield of approximately 3,400 KWH per year
* Beautiful location on the plot
* In several places there are tilt and turn windows.
**Conditions:**
Internet, gas, water and electricity is not included. The villa will be furnished as seen on the pictures.
Brick Vastgoed is the expert in housing for expats in Eindhoven.
View all our properties at www.brickvastgoed.nl
Features
| Rent per month: | € 2.200,- |
| excl. | |
| Address: | Holterbergweide |
| Zip code: | 5709 MP |
| City: | Helmond |
| Type of house: | Vila |
| Rooms: | 7 |
| Number of bedrooms: | 4 |
| Energy label: | |
| Living area: | 205 m² |
| Deposit: | € 2.200,- |
| Location: | Residential |
| available: | 2023-04-01 |
| Extras: |
Soft furnished Furnished Garden Balcony / terrace Parking Elevator Garage Barn / shed |



