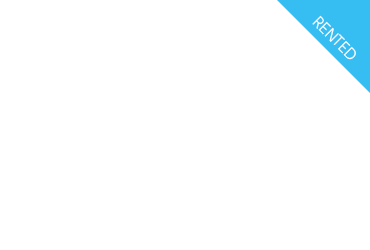Waterlinie, 5658 NP Eindhoven
Description
This nice, contemporary house is located on an attractive and quiet residential location, with a bright living room, modern kitchen, a complete bathroom and 3 bedrooms (with possibility for 4), as well as a roof terrace and a low-maintenance backyard on the sunny side and a private parking space in the underlying, lockable parking basement.
This house is conveniently located in the popular "Waterrijk" sub-plan in Meerhoven, within walking distance of the approximately 60 hectare landscape park, including a playground for the little ones, water features, playgrounds and a viewing hill, as well as the shopping center of Meerhoven, with all its supermarkets, shopping and catering facilities.
A childcare and primary school are also within walking distance and secondary schools are within cycling distance, as well as the City Center in Veldhoven and the center of Eindhoven, which can also be reached quickly via the nearby public transport connection (with a bus stop on a 3 minute walk distance). In addition, the important roads (A2/A58/A67 and N2) to all corners of the country are only a few minutes by car, as is Eindhoven Airport.
LAYOUT
GROUND FLOOR:
Through the covered entrance you reach the hall of the house, which is finished with a dark tile floor (which including underfloor heating has been laid over the entire ground floor), with a hatch to the crawl space under the house and spachtelputz walls. In this hall are the fusebox (containing 7 groups, a 2-phase cooking group and 2 earth leakage switches with a 'smart' meter, the water meter, the district heating unit and the fiber optic connection) and the stairs to the 1st floor with storage space below with a double door and shelves, as well as access to the toilet and living room.
The toilet room, which is finished with the aforementioned tiled floor and partially tiled walls, is equipped with a wall closet, sink and mechanical ventilation.
The attractive living room is also finished with the aforementioned tiled floor and spachtelputz walls. Due to the hardwood sliding doors over the full width at the rear, you have an unobstructed view of the backyard and there is plenty of light in this living room.
At the front of the house is the open kitchen, which is furnished with a modern, straight kitchen installation with lower and upper cabinets and drawers, a wooden worktop with a stainless steel sink with single lever mixer tap, a plastic rear wall and halogen cove lighting, which is equipped with an induction hob, a wide stainless steel extractor hood and an integrated dishwasher, microwave and convection oven, as well as a separate fridge/freezer combination and a separate drawer unit. The pump/distributor for the underfloor heating is also located here.
1st FLOOR:
Through the spacious landing on this floor, with underfloor heating (which is spread over the entire floor), you have access to a practical hallway closet annex laundry room, the extended bathroom and the 2 spacious bedrooms on this floor. This landing is finished with a beautiful laminate floor (which is laid in herringbone pattern in the bedrooms) and spachtelputz walls and has a staircase to the 2nd floor.
The hall closet annex laundry room is finished with a a dark tile floor and spachtelputz walls and is equipped with shelves and mechanical ventilation in addition to the washing machine connection.
The largely tiled, slightly extended bathroom has a plastic bath with hand shower and thermostatic tap, a walk-in shower with double hard glass door, a stainless steel shower drain and thermostatic tap, a 2nd wall closet and a wide washbasin with 2 single lever mixer taps, a separate base cabinet with 2 drawers and a large mirror with a digital clock and lighting, as well as the controls for the mechanical ventilation.
The master bedroom (of approx. 17 m²) is situated over the full width at the rear of the house and bedroom 2 (of approx. 10 m²) is located at the front.
2nd FLOOR:
This open 2nd floor, accessible via a fixed staircase, also has underfloor heating and is finished with a beautiful laminate floor in a herringbone pattern and spachtelputz walls. At the top of the stairs there is a fixed storage cupboard with shelves and the unit for the mechanical ventilation.
This floor lends itself extremely well to (simply) create one or two extra (bed) rooms here, with a door at the rear to the (to be built further) roof terrace (of approx. 20 m²).
GARDEN:
The more than 12 meters deep, maintenance-friendly backyard is located on the southwest, fully enclosed by wooden fences and fitted with hardwood 'Bankirai' decking boards. Against the rear of the house is an outdoor lamp and in the back of the garden is a plastic garden shed and a storage box / cupboard.
Important:
- Available per: 2nd September 2022
- The advertised rental price is based upon a rental agreement for a minimum of 12 months.
- Energy costs are not included in the rental price
- The advance energy costs will be around 200 - 250 euro a month
- Internet and tv will cost around 50 euro a month
Brick Vastgoed is the expert in housing for expats in Eindhoven.
View all our properties at www.brickvastgoed.nl
Features
| Rent per month: | € 1.900,- |
| excl. | |
| Address: | Waterlinie |
| Zip code: | 5658 NP |
| City: | Eindhoven |
| Type of house: | Family house |
| Rooms: | 6 |
| Number of bedrooms: | 3 |
| Energy label: | |
| Living area: | 116 m² |
| Deposit: | € 1.900,- |
| Location: | Residential |
| available: | 2022-09-02 |
| Extras: |
Soft furnished Furnished Garden Balcony / terrace Parking Elevator Garage Barn / shed |
































