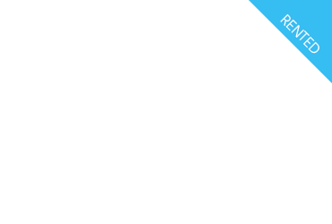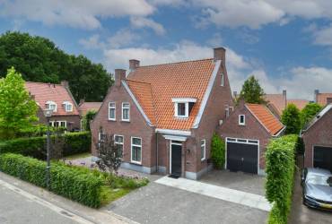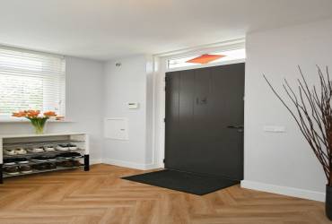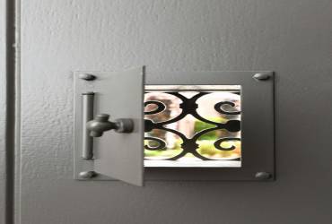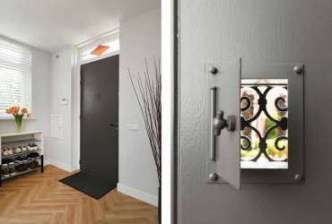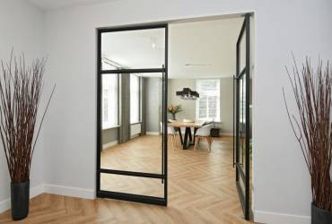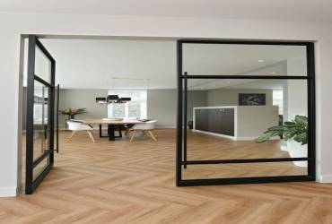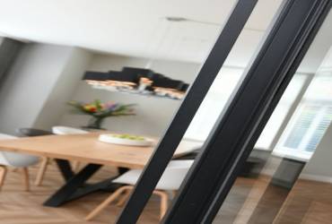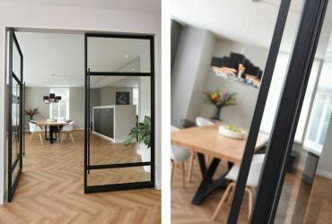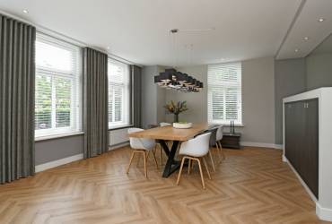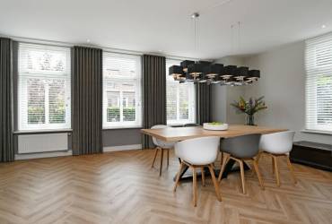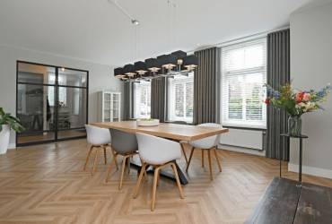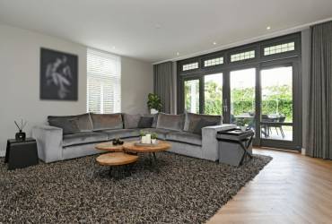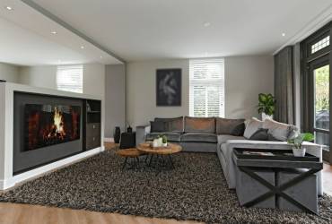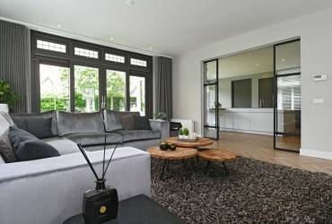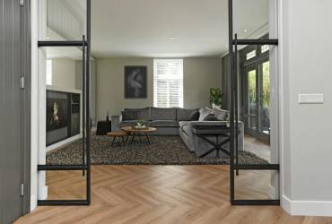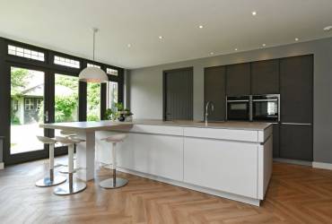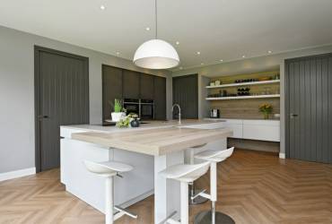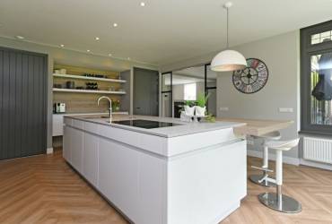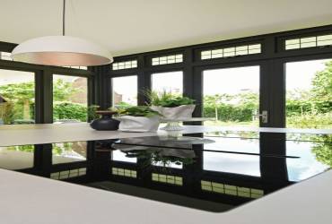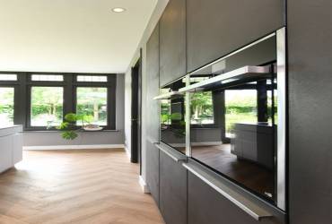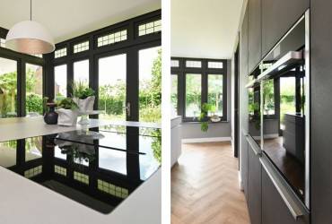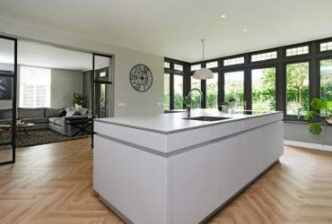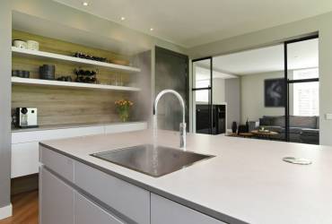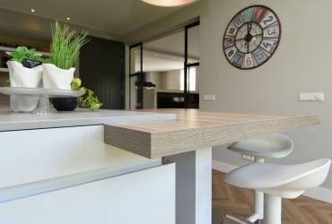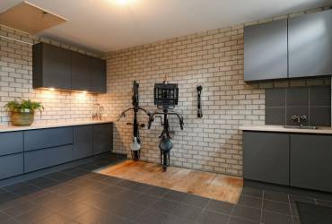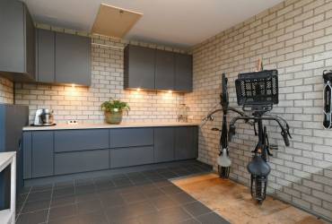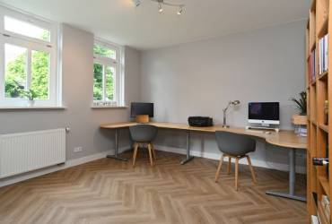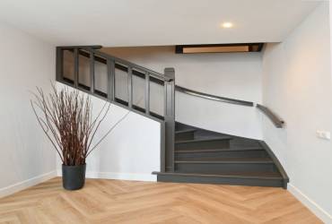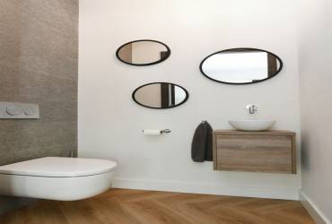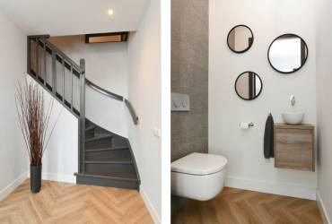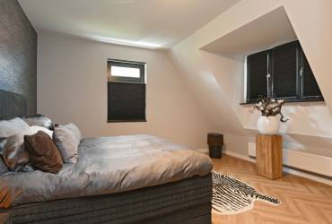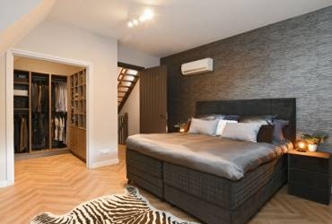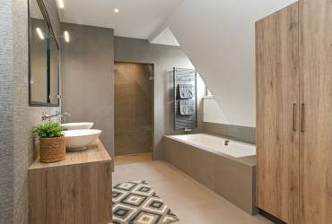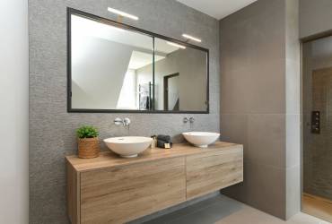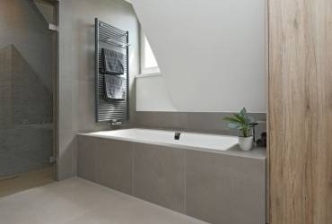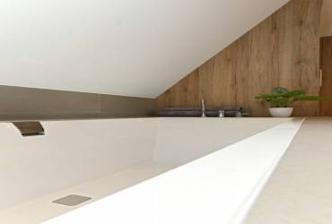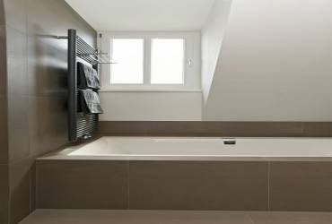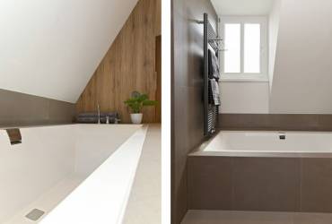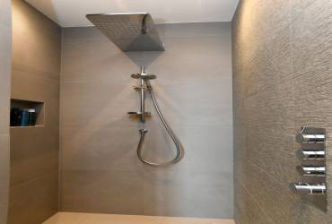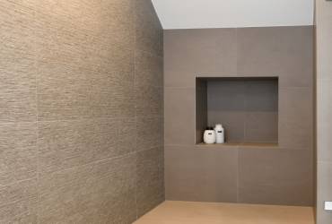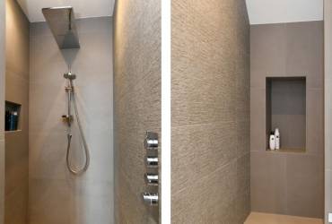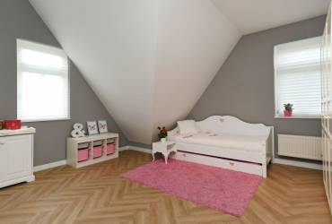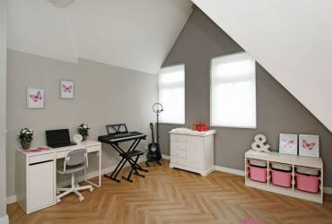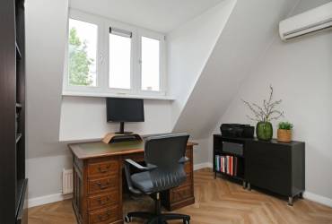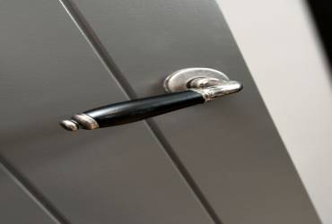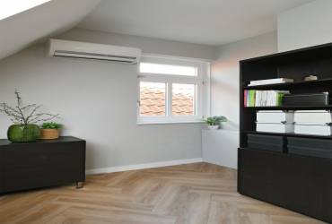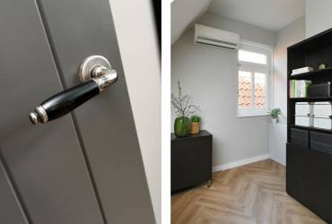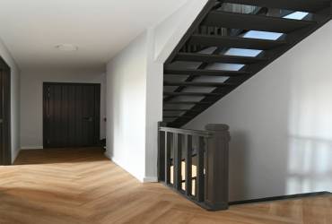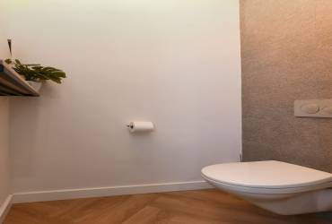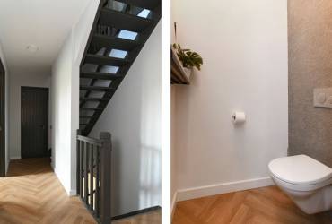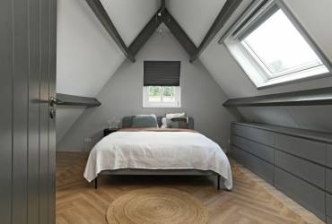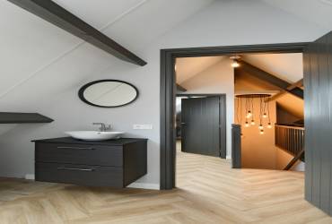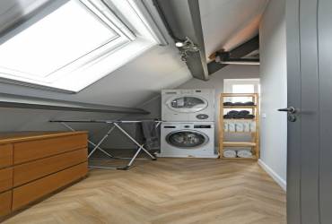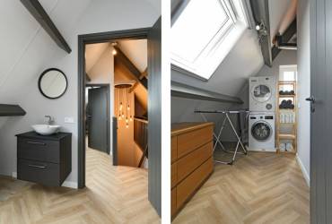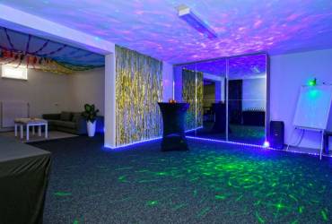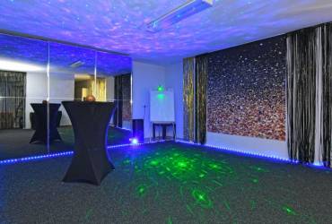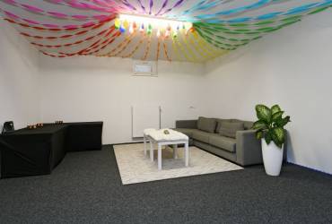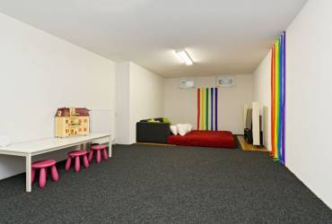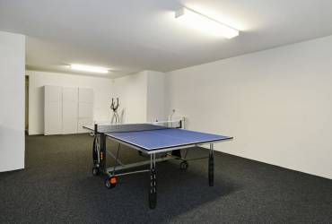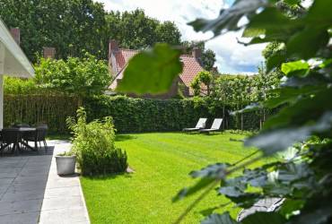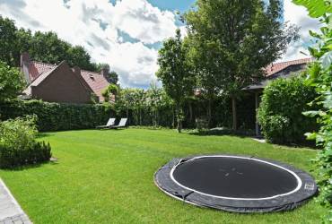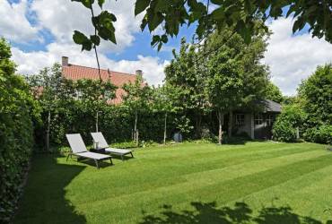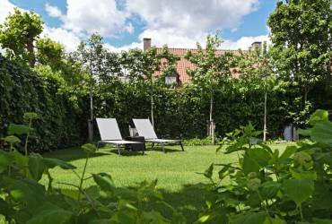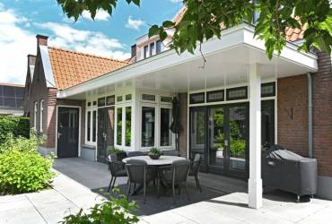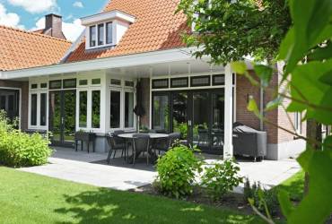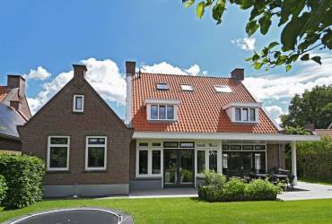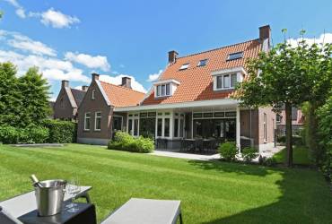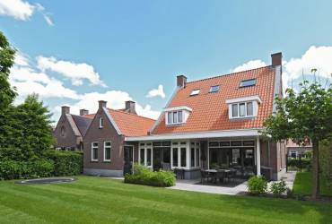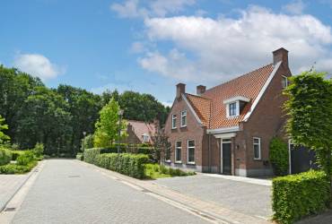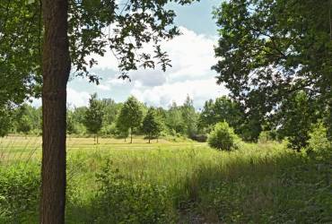Tierelayshoeve, 5708VV Helmond
Description
This well-maintained, recently modernized architecturally-designed detached house offers plenty of space in the highly popular and sought-after Brandevoort district.
Brandevoort is known for a varied and characteristic street scene with an extensive eco-zone all around. It is a child-friendly neighbourhood located within walking distance of a nature reserve, with numerous amenities such as schools, childcare, supermarkets, a sports park, its own centre, a train station from which you are in the heart of Eindhoven in 7 minutes and close to various main roads.
GENERAL
Are you looking for a modern, upholstered, detached home near Brainport Eindhoven with high quality finishes and plenty of living space? Then this is your chance, don’t wait too long!
This house is distinguished by a spacious layout and use of high end materials and impeccable design features throughout. The house was completely renovated 2 years ago, with a brand new kitchen, bathroom, toilets, floor, stucco, painting and various custom built-in wardrobes and furniture, all under the guidance and supervision of a recognized interior architect.
Located at the end of a charming avenue, you have ample parking space on the spacious driveway that offers space for several cars and is also equipped with an electric charging station.
HALLWAY
In the hallway are the stairs to the first floor and the modern tiled toilet room with closet and a fountain. From the hallway you reach the spacious living room through modern steel doors with large windows. The entire house has a new floor with herringbone pattern. The entire ground floor has heated floors.
LIVING ROOM
Open living spaces flow smoothly throughout the house with the primary suite and dining area separated by a design room divider. The kitchen is visible through glass doors. Natural light abounds through oversized windows with property views in front, side and back. Through the patio doors you enter the covered terrace in the garden.
LIVING KITCHEN
This house has a breathtaking kitchen. The kitchen is cleverly separated from the living room by steel and glass doors. It is spacious and well-equipped with a luxurious wall arrangement and a cooking island. Through the many large windows, this space has a lot of light and a full view of and access to the beautiful large garden. In addition to plenty of cupboard space, the kitchen is equipped with premium quality built-in appliances: induction hob with built-in extractor, convection oven, combination microwave oven, warming cabinet, large refrigerator and dishwasher. Through the kitchen you enter the office space, garage and spacious basement.
OFFICE SPACE
Ideal space that is perfectly suited to use as a spacious home office. This large room has plenty of windows and a door that leads to the garden. It can also be used for other purposes, such as a playroom or a bedroom.
GARAGE/STORAGE
From the kitchen you reach the indoor garage / storage room which is equipped with a second kitchen including extra storage space and a separate large freezer. There is utility cupboard containing the fuse boxes and a water softener that provides the entire house with soft water. There are 3 wall mounts provided for efficiently storing bicycles. The front door of the garage leads to the car park. Above the garage there is a huge storage space which can be reached via a foldable loft ladder.
BASEMENT
The house has a full basement, matching the perimeter of the house. This enormous basement is carpeted, fully heated and gets natural light though basement windows. This offers endless possibilities for multifunctional use, including for example storage, extra play space, a sports room / gym, game room or a nighttime lounge area. The basement is provided with three large storage cupboards and a large mirrored closet to store extra clothing.
1ST FLOOR
The stairs in the hallway lead to the 1st floor. This floor has three large bedrooms, a separate toilet room and a bathroom. It is also characterized by the high end finishing with stucco walls, ceilings and lots of light. This floor has three large bedrooms and a bathroom. All bedrooms are air-conditioned and insect screens are mounted on the windows. The large modern master bedroom has a sleek en-suite walk-in closet.
BATHROOM
The beautifully designed bathroom has floor heating, a design radiator, a luxurious walk-in shower with a rain/waterfall shower including hand shower, a bath, double solid surface sinks on a design cabinet, a huge mirrored cupboard cleverly built into the wall and built-in closets. The bathroom cabinets and closets offer an enormous amount of storage space for the whole family.
TOILET ROOM
The tiling in the toilet room is identical to the one on the ground floor, with design tiles, creating a unified feel.
2ND FLOOR
The 2nd floor can be reached via the staircase on the 1st floor: natural light abounds this area through 3 large windows with built-in blinds and insect screens. There is a large landing with plenty of space for extra storage. On one end you will find a large room with connections for washing equipment and also the central heating boiler and the unit for ventilation. This room makes for a perfect laundry room. On the other end there is a spacious fourth bedroom with a wash basin.
GARDEN
The beautifully landscaped, fully fenced backyard has plenty of privacy, a large terrace, a built-in trampoline, and a full sized shed. Access to the front of the house is also possible through gates on both sides of the house. The spacious lawn has just been fitted with a newly laid lawn. The covered terrace allows you to enjoy being outside during all seasons!
Important:
- Available per: July 1st 2022
- The advertised rental price is based upon a rental agreement for a minimum of 12 months.
- Energy costs are not included in the rental price
- The advance energy costs will be around 100 - 150 euro a month
- Internet and tv will cost around 50 euro a month
Brick Vastgoed is the expert in housing for expats in Eindhoven.
View all our properties at www.brickvastgoed.nl
Features
| Rent per month: | € 3.500,- |
| excl. | |
| Address: | Tierelayshoeve |
| Zip code: | 5708VV |
| City: | Helmond |
| Type of house: | Vila |
| Rooms: | 10 |
| Number of bedrooms: | 4 |
| Energy label: | |
| Living area: | 376 m² |
| Deposit: | € 3.500,- |
| Location: | Residential |
| available: | 2022-07-01 |
| Extras: |
Soft furnished Furnished Garden Balcony / terrace Parking Elevator Garage Barn / shed |




