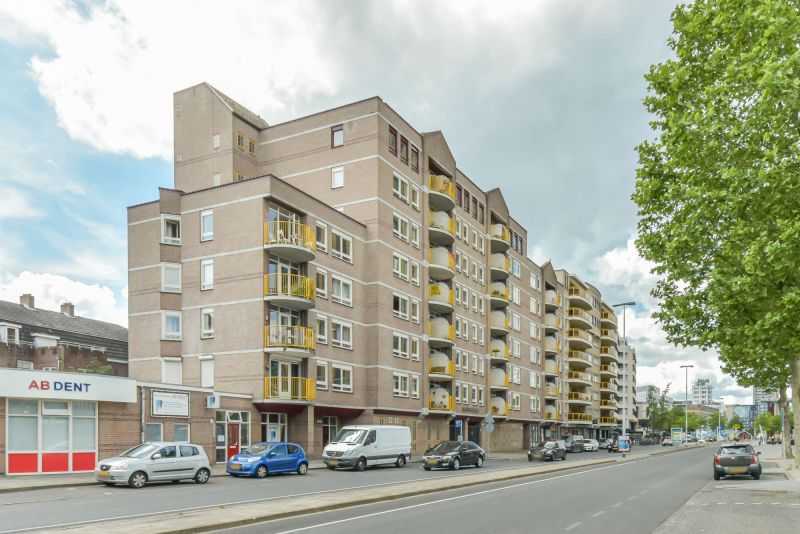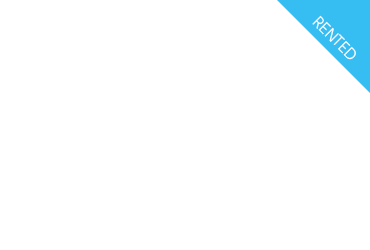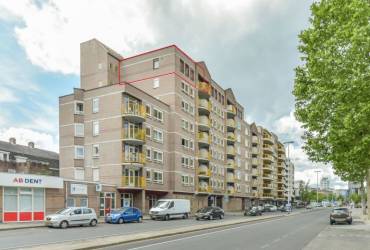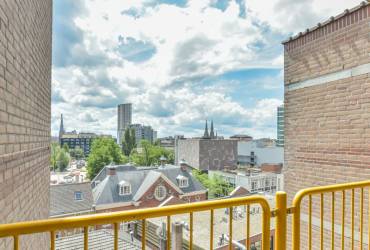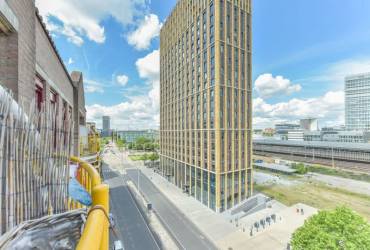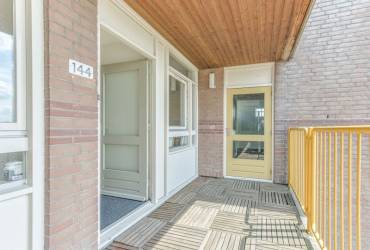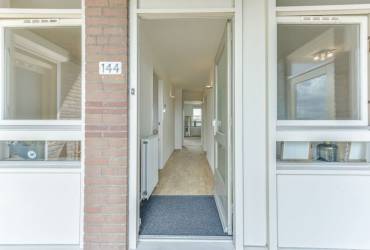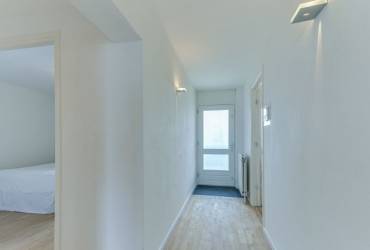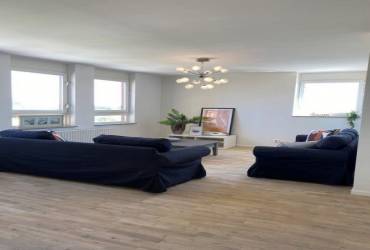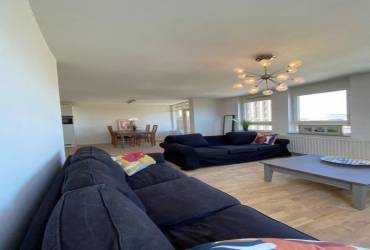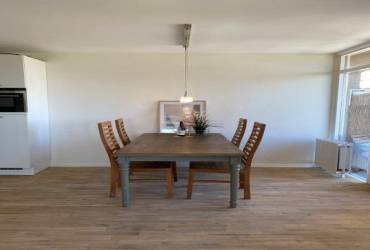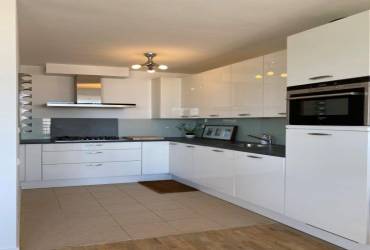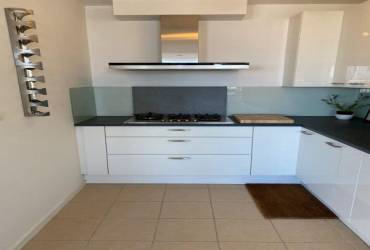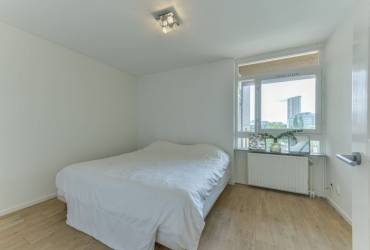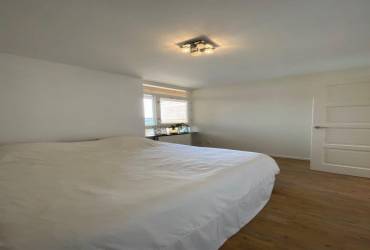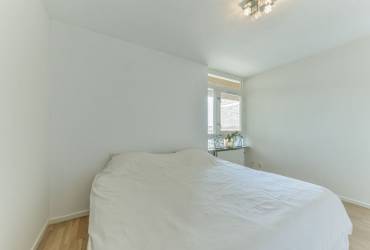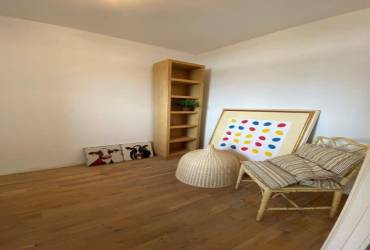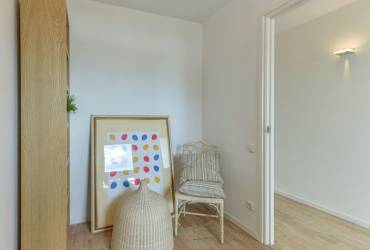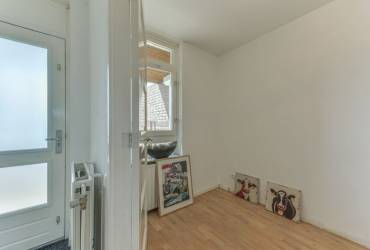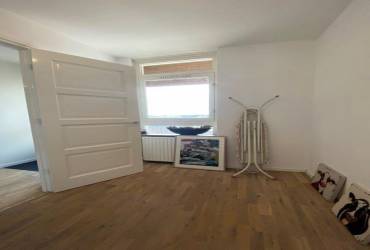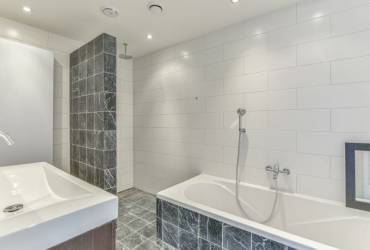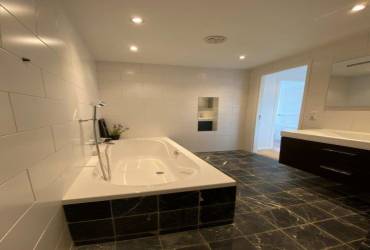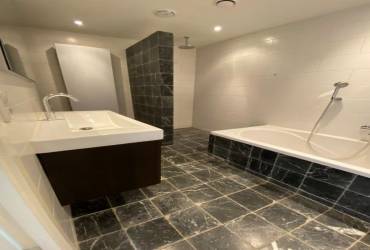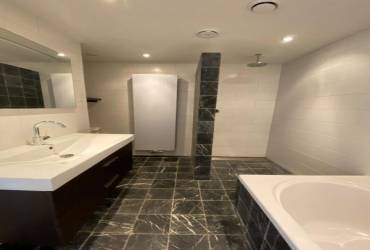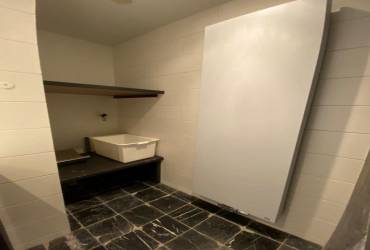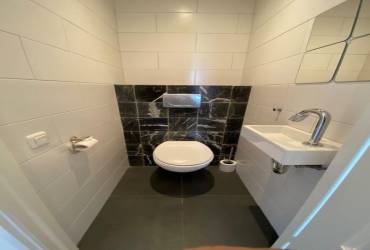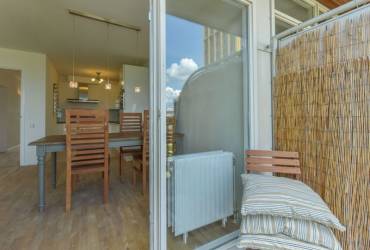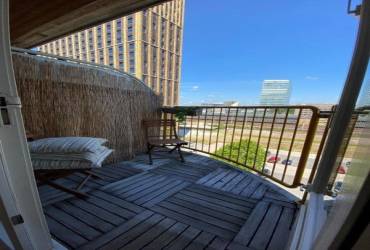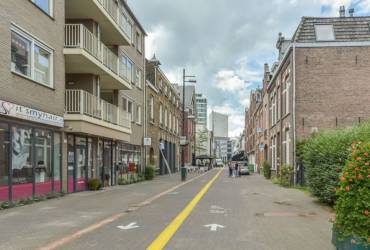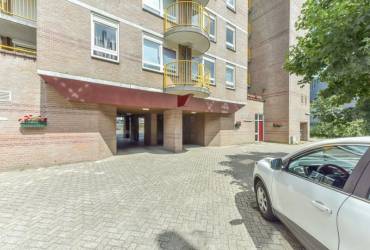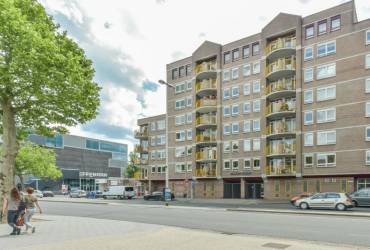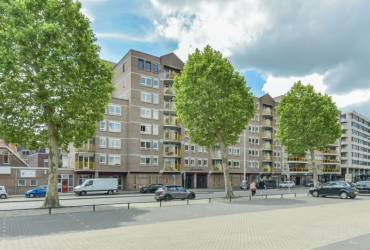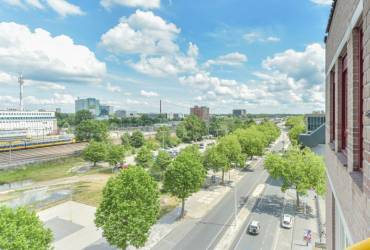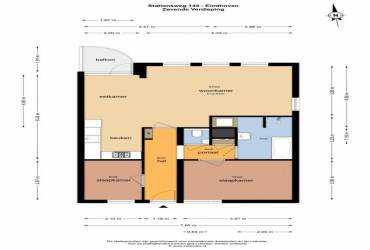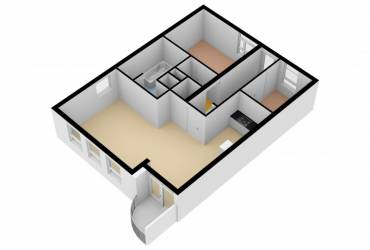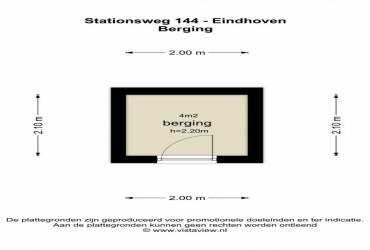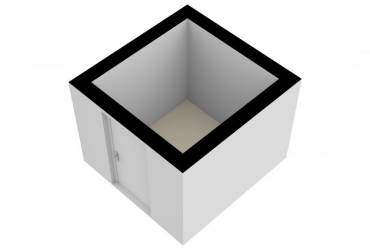Stationsweg, 5611 BZ Eindhoven
Description
ON THE 7TH RESIDENTIAL FLOOR IN A REPRESENTATIVE BUILDING LOCATED IN THE HEART OF THE CITY CENTRE OF EINDHOVEN, A SPACIOUSLY FINISHED THREE-ROOM APARTMENT WITH A BALCONY AT THE FRONT WITH PARTICULARLY BEAUTIFUL PANORAMIC AND SWEEPING VIEWS OF THE CITY WHICH MAKES YOU FEEL LIKE YOU ARE IN A PENTHOUSE. SEPARATE STORAGE SPACE IN THE BASEMENT AND POSSIBILITY OF PARKING.
Format:
PARTERRE:
On the parterre there is a neat central entrance with letterboxes and bubble tableau. Through the entrance you enter a closed hall with elevator and access to the stairwell. The storage room is located in the basement.
On the 7th house is a spacious central hall with elevator and covered gallery that gives access to the apartment. Only 2 apartments are located at the gallery.
Apartment:
Hall
The light hall is finished with a vintage oak parquet floor which runs through the entire apartment. The smooth stucco walls and ceiling, the ceiling is equipped with recessed spotlights and all interior doors are made of solid wood panel doors.
Toilet
The luxurious toilet space is finished with tumbled marble and smooth stucco and is equipped with a wall close and a fountain.
Boiler room
Practical storage room with arrangement gas HR cv-combi boiler.
Living room
The spacious and bright living room with open kitchen has large windows which allow a lot of light to come in. From the living room the balcony is accessible and you have a nice free view. The floor is finished with the aforementioned parquet floor and the walls and ceiling are smoothly plastered. The beautiful open kitchen is set up in an L-shape and equipped with the following installation equipment: A gas hob with wok burner, hood, dishwasher (Siemens), combi-oven (Siemens), refrigerator and various lower and upper cabinets. The worksheet is done in composite.
Terrace/balcony (approx. 4 m²)
The balcony, accessible from the living room, offers a wide view of the city.
Bathroom
The luxurious bathroom is finished with a tumbled marble and light tiles. Furthermore, the bathroom is equipped with a bathtub, walk-in shower with thermostat tap and rain shower, extra wide sink with bath furniture, designer radiator and there is a niche for the washing and drying setup. The ceiling is equipped with recessed spotlights and mechanical ventilation.
Bedroom 1 & 2
Both bedrooms are accessible from the hall and have smooth-plastered walls and ceilings and are also equipped with a parquet floor.
Parking
In the immediate vicinity of the residential complex there is paid parking. Residents are given the opportunity to apply for a parking permit.
Important:
- Available per: December 1st 2020
- The advertised rental price is based upon a rental agreement for a minimum of 12 months.
- Energy costs are not included in the rental price
- The advance energy costs will be around 100 - 150 euro a month
- Internet and tv will cost around 50 euro a month
- Central location, opposite Central Station,
- Located in the centre of the centre with nightlife within walking distance,
- Recently completely modernised at luxury level and ready for boarding;
- Fully equipped with smooth stucco walls and ceilings and panel doors,
- Panoramic and sweeping views of the Eindhoven skyline;
- Spacious living room with open kitchen with many windows allowing a lot of light to come in;
- Within walking distance of Eindhoven University of Technology and the Fontys
Brick Vastgoed is the expert in housing for expats in Eindhoven.
View all our properties at www.brickvastgoed.nl
Features
| Rent per month: | € 1.275,- |
| excl. | |
| Address: | Stationsweg |
| Zip code: | 5611 BZ |
| City: | Eindhoven |
| Type of house: | Apartment |
| Rooms: | 3 |
| Number of bedrooms: | 2 |
| Energy label: | |
| Living area: | 80 m² |
| Deposit: | € 1.275,- |
| Location: | Centre |
| available: | 2020-12-01 |
| Extras: |
Soft furnished Furnished Garden Balcony / terrace Parking Elevator Garage Barn / shed |



