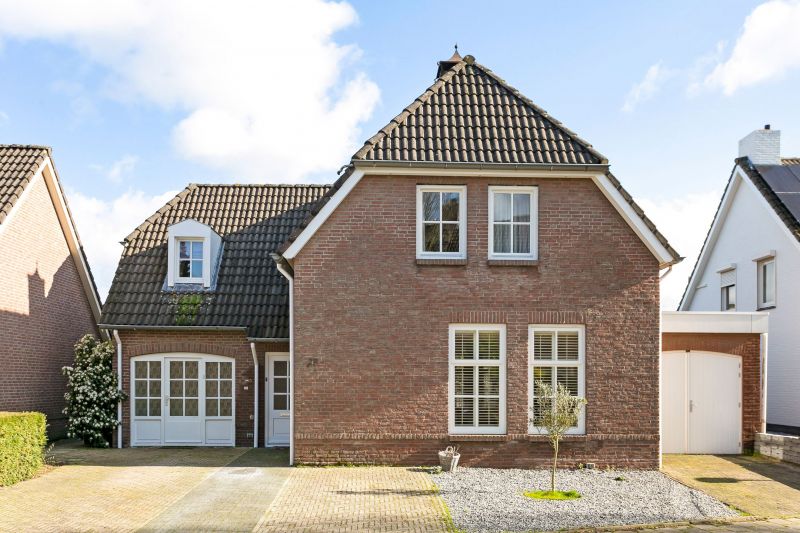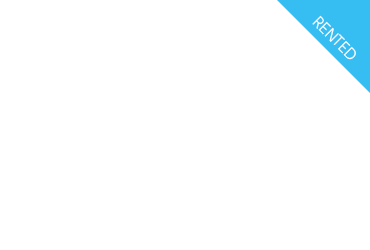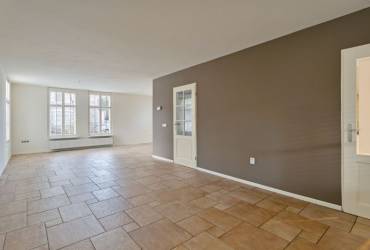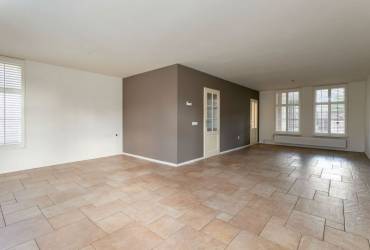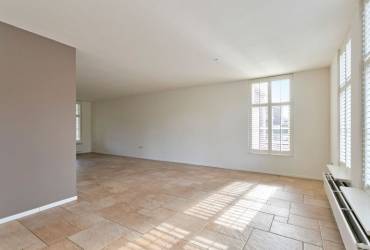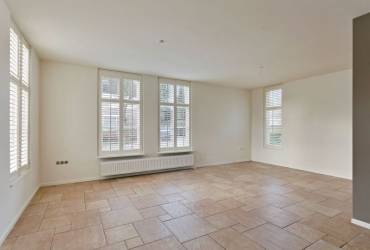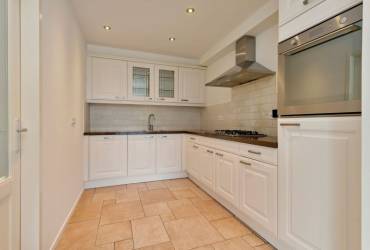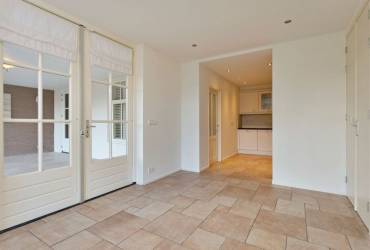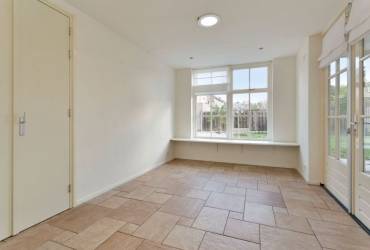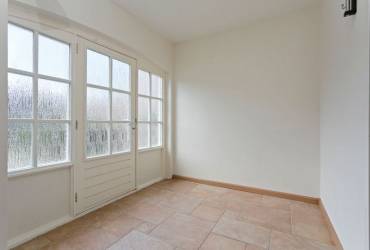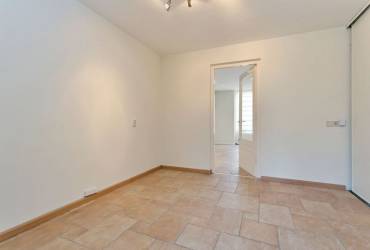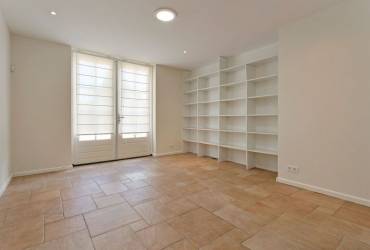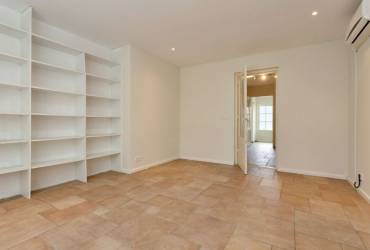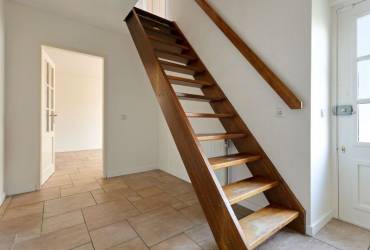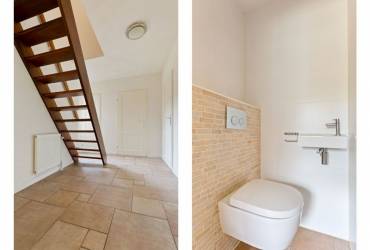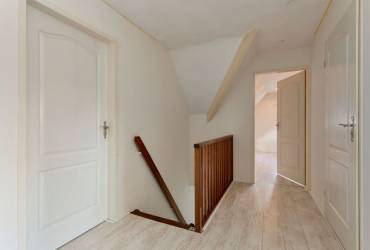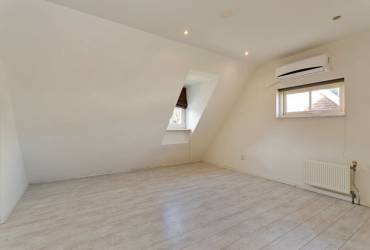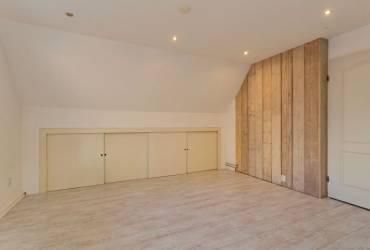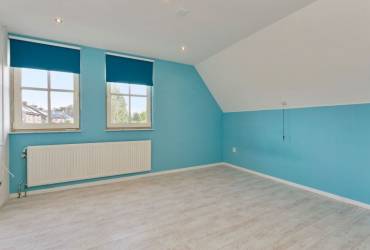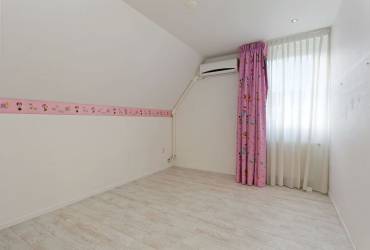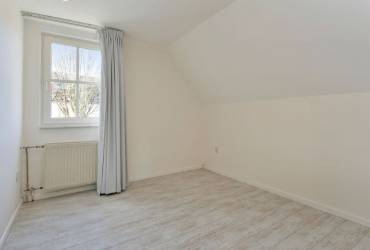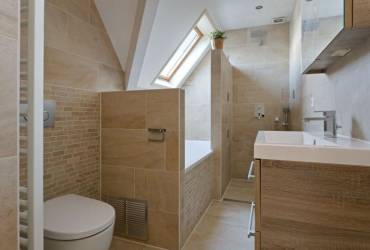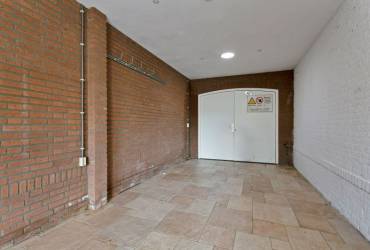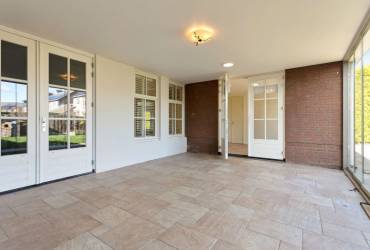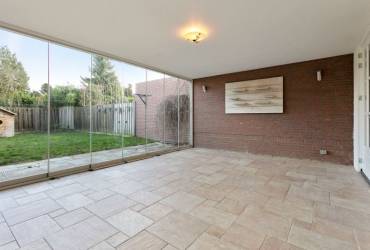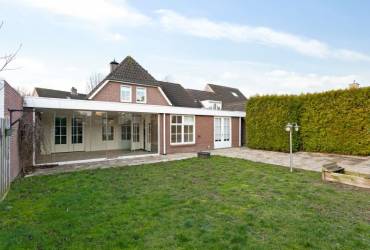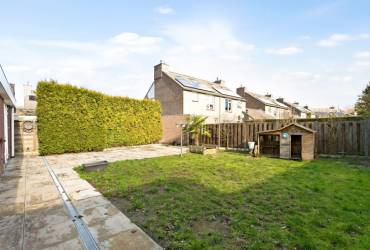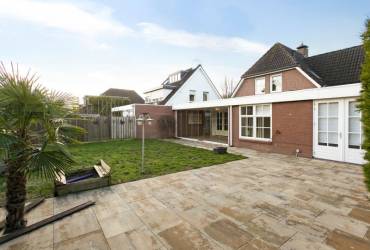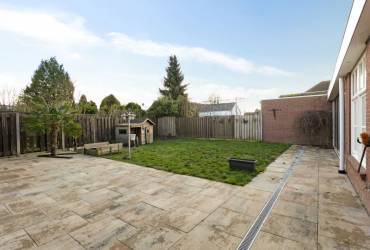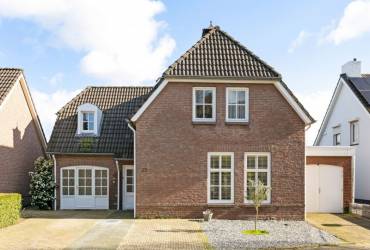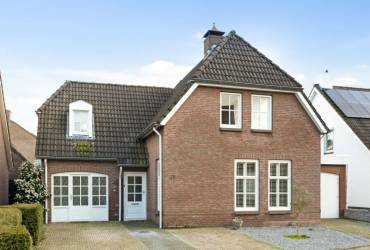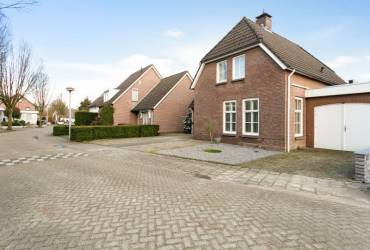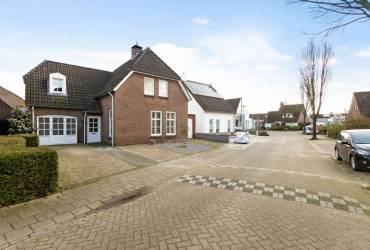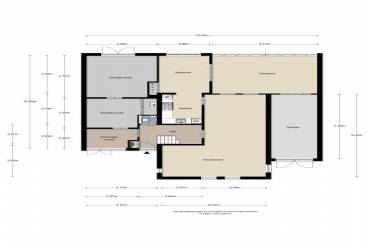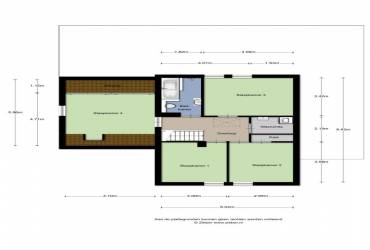Finistèrelaan, 5627 TD Eindhoven
Description
This detached house has a lot of living space and has been completely modernised in the meantime. Child-friendly residential area 'Achtse Barrier' with all facilities a short distance away and convenient location compared to highway A2 (Maastricht – Amsterdam), Eindhoven International School and bypass Eindhoven
The house is built at the rear over the full width and the garage was realized at a later date. All this while maintaining a generous front and back garden.
The four bedrooms, practice space (former garage), laundry room and garden room make this house ideal for a large family and even home appeal is possible.
Features:
Year built: 1986
Content: 847 m3
Living area: 219 m2
Plot area: 462 m2
Details:
- The house is equipped with insulation glass, floor, roof and wall insulation,
- Three bedrooms and the practice area have an air conditioning system;
- A huge amount of living space due to the construction, attached garage and practice space;
- The finish has been completely modernised and walls and ceilings are finished with smooth stucco;
- There is partial underfloor heating on the ground floor,
Format
Ground floor
Hall
The hall offers access to the living area, practice room, toilet room and staircase to the first floor. In the hall there is a light tile floor that returns to the entire ground floor. In the meter cabinet there is a fiber optic connection and the group cabinet was renewed in 2014 with modern switching groups.
Modern and fully tiled toilet space with wall closeness and fountain.
Living room
L-shaped living room with several windows equipped with wooden shutters. The room offers ample space for various seating arrangements.
Kitchen
The dense kitchen has an extension so that there is enough space for a large dining table. French garden doors are the connection to the garden room. The solar tube provides sufficient light. Led spots are incorporated into the plastered ceiling.
In the kitchen is a modern, L-shaped kitchen setup (2013) that features a composite worktop, stainless steel gas cooker, hot air oven (Whirlpool), refrigerator (Whirlpool), dishwasher (Whirlpool) and 5-pit gas hob. The top cabinets add to enough cabinet space for your crockery and cooking utensils.
Gardenroom
The garden room is the extension of the extension and has a sliding glass wall, so you can also use this space as a covered terrace. In the garden room there is the same tile floor as in the other rooms on the ground floor.
Practice space
The former garage has been converted into a practice room where there are two practice rooms and a reception portal. The reception portal has its own access door from the driveway. The rear practice area has garden doors to the backyard. The c.v. boiler (Vaillant, Ecotec Plus, 2019) and distributors of the underfloor heating are hidden behind a sliding cabinet.
Garage
In 2012 the garage was built and also equipped with a tiled floor. The garage is accessible through the wooden garage doors and garden doors in the garden room. The radiator makes it possible to heat this room and the solartube provides natural light.
First floor
Overflow
Generous and L-shaped overflow that provides access to all sleeping quarters, bathroom and laundry room. On the landing is a vlizo staircase to the attic.
Bedrooms
All four bedrooms are finished with a laminate floor and smooth stucco walls and ceilings. In three bedrooms there is an air conditioning system that can both cool and heat the room. All windows can tip/turn.
Bathroom
The bathroom is fully tiled with sand-colored tones and modernized in 2013. The complete bathroom features a bathtub, walk-in shower, wall closet, designer radiator and bathroom furniture. The bathtub is equipped with a bubble system and against the wall is a built-in TV. You can relax and enjoy your favourite TV or Netflix series. The walk-in shower is comfortably equipped with a shower, hand shower and side sprinklers. The ceiling is stymied and features LED installation spots.
Second floor
Attic accessible via a pulldown attic ladder.
Backyard
Generous and wide backyard with a large paved terrace for a spacious seating arrangement. The lawn creates a green look of the garden. The rear is covered and has LED installation spots. LED installation spotlights are also present in the overhang of the extension. At the rear there is a separate staging area for the waste containers.
Front yard
The front garden has a large driveway that is suitable for parking two cars. At the front door is an outdoor crane, so you can wash the car or spray the front yard. There is also a driveway for parking a car in front of the garage. Here, too, there is an outdoor crane. In addition, there are several power points in the front yard.
Important:
- Available per: direct
- The advertised rental price is based upon a rental agreement for a minimum of 12 months.
- Energy costs are not included in the rental price
- The advance energy costs will be around 100 - 150 euro a month
- Internet and tv will cost around 50 euro a month
Brick Vastgoed is the expert in housing for expats in Eindhoven.
View all our properties at www.brickvastgoed.nl
Features
| Rent per month: | € 2.200,- |
| excl. | |
| Address: | Finistèrelaan |
| Zip code: | 5627 TD |
| City: | Eindhoven |
| Type of house: | Vila |
| Rooms: | 6 |
| Number of bedrooms: | 4 |
| Energy label: | |
| Living area: | 219 m² |
| Deposit: | € 2.200,- |
| Location: | Residential |
| available: | 2020-10-28 |
| Extras: |
Soft furnished Furnished Garden Balcony / terrace Parking Elevator Garage Barn / shed |



