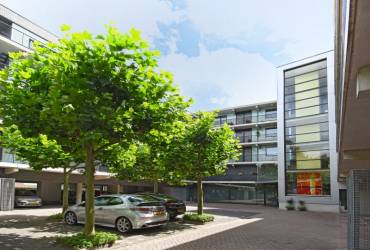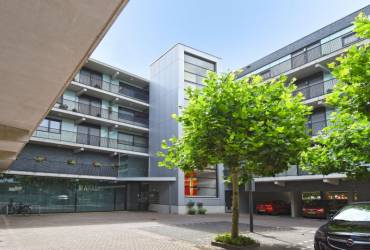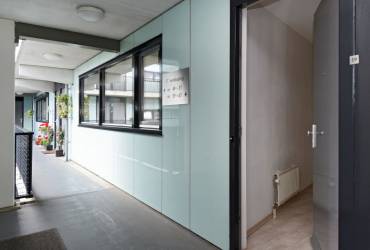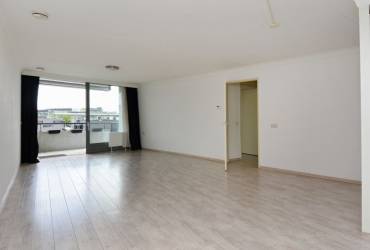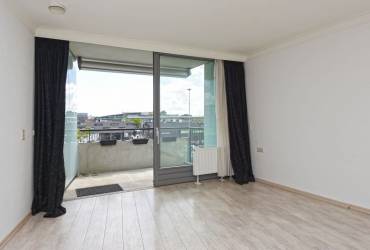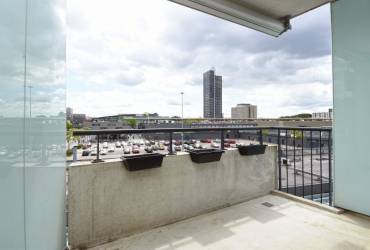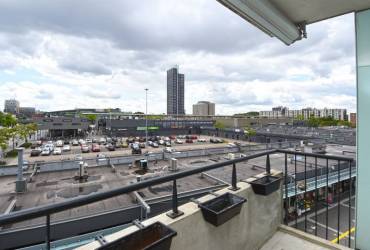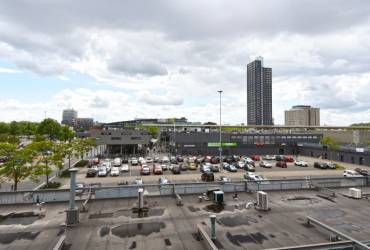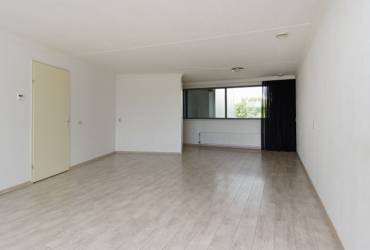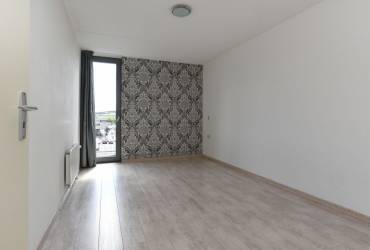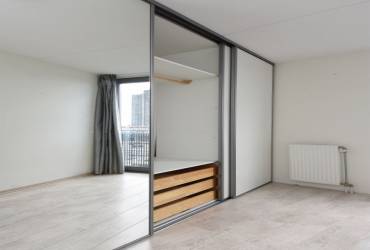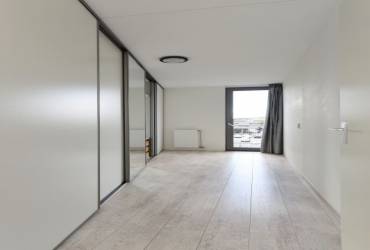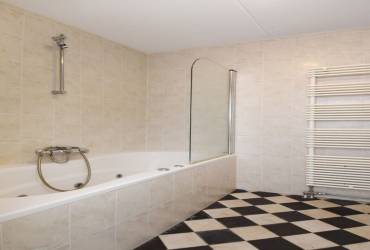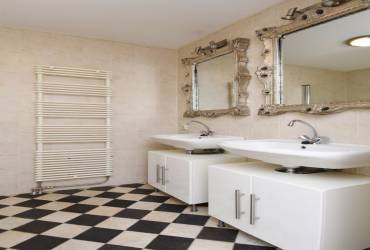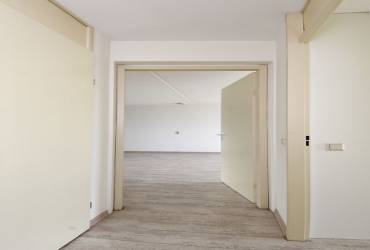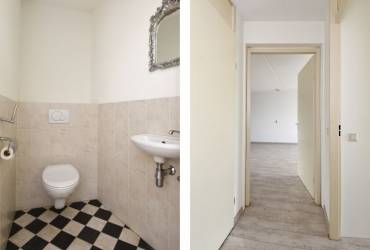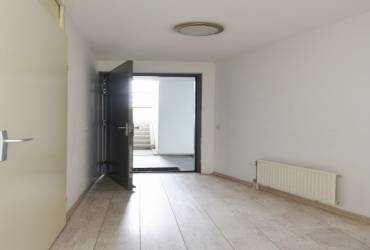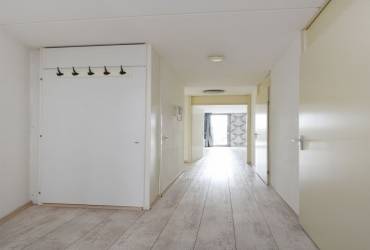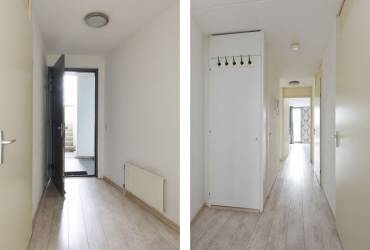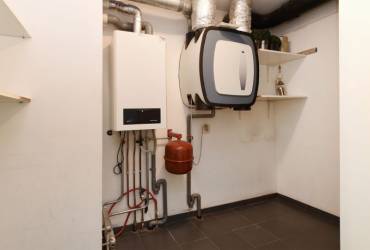Diekirchlaan, 5625 AH Eindhoven
Description
Living area main function: approximately 96 m²
Usable surface of the building-related outdoor space: approximately 5 m²
Total usable area: approximately 98 m²
Content apartment: approximately 308 m³
ENTRANCE APARTMENT COMPLEX ARAMIS
The entrance in the middle of the U-shaped apartment complex Aramis is located on the accompanying square with private parking spaces for the residents, the parking spaces are partly below the apartment complex and partly in the middle of the square. The entrance is equipped with a digital bubble panel, a videophone installation and mailboxes.
The 3rd floor can be reached via the lift and via the central staircase. The apartment has a direct door to the storage room next to the front door.
CLASSIFICATION APARTMENT
ENTRANCE
Through the lobby in the house there is access to the living room with the kitchen and the sleeping wing with two bedrooms, the bathroom, the guest toilet with fountain and the storage room with connections for washing equipment and access to the gallery.
LIVING ROOM
In the living room there is plenty of daylight through the many windows and there is a wide sliding door to the balcony on the west. The layout is well thought out, with a seating area at the front with optimal light and the dining area right next to the kitchen.
KITCHEN
The kitchen is timeless and practical. The L-shaped kitchen unit is equipped with a sink with single lever tap, a 4-burner gas hob with extractor hood, a refrigerator, a combination oven / microwave and a dishwasher.
OUTDOOR SPACE
The balcony can be reached through the sliding doors in the living room. There is a view over the back of Woensel Shopping Center.
CLASSIFICATION SLEEPING WING APARTMENT
There is access to the sleeping wing via the lobby.
BEDROOM 1
This bedroom with natural light through ceiling-high window and has laminate flooring.
BEDROOM 2
This bedroom is located directly next to bedroom 1 and is also equipped with a ceiling-high window, laminate flooring and cupboard wall.
BATHROOM
The bathroom has a bath with single-lever tap, a shower with thermostatic tap and a double washbasin on furniture with a single-tap cock. The separate toilet is located in the hallway.
PRIVATE PARKING AND JOINT BICYCLE STORAGE
On the ground floor is the associated parking lot, which is covered by the apartment complex.
From the central hall there is access to the shared bicycle shed.
ARAMIS APARTMENT COMPLEX
About 15 years ago, the new construction project De Drie Musketiers was developed. This project involved the construction of three apartment and shopping complexes, namely Athos I, Aramis II and Porthos III. The Aramis apartment complex is located at the foot of the Woensel Shopping Center, which was completely renovated in 2006/2007. In the Woensel XL shopping center, every conceivable daily shopping, catering and general facilities are within reach.
The entire complex consists of 36 owner-occupied apartments spread over 4 floors and 36 parking spaces on the ground floor. The entire complex is superbly maintained and makes a neat and luxurious impression.
LOCATION AND VIEW
From the living room there is a view over the varied residential area 't Hool with a large lawn with playground right outside the door, from the balcony you also have a view over the back of Winkelcentrum Woensel.
The apartment is located on the edge of Woensel Shopping Center with all shopping and catering facilities and near the Catharina Hospital. The city center with the railway station can be reached in a few cycling minutes, the Eindhoven ring road and the motorway network to Nijmegen A50, Tilburg A58 and Den Bosch - Maastricht A2 in a few minutes by car.
Features
| Price: | € 305.000,- |
| Address: | Diekirchlaan |
| Zip code: | 5625 AH |
| City: | Eindhoven |
| Type of house: | Apartment |
| Rooms: | 3 |
| Number of bedrooms: | 2 |
| Energy label: | |
| Living area: | 96 m² |
| Deposit: | € 0,- |
| Location: | Centre |
| available: | 2020-07-21 |
| Extras: |
Soft furnished Furnished Garden Balcony / terrace Parking Elevator Garage Barn / shed |





