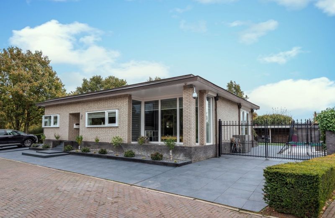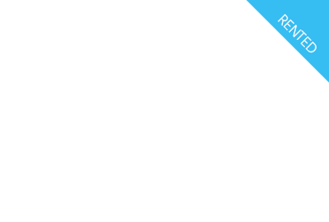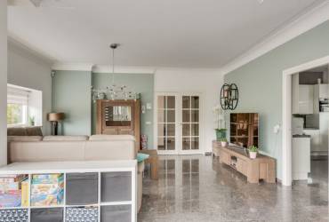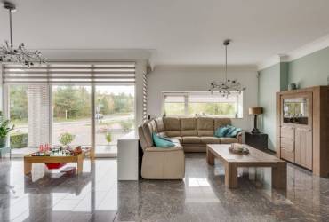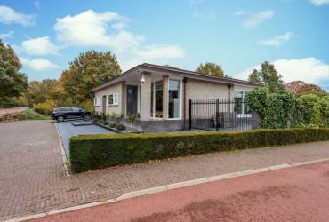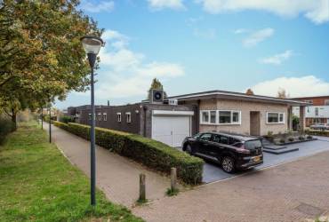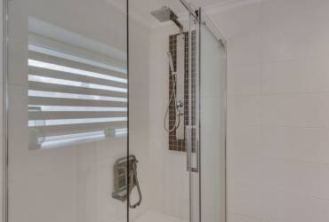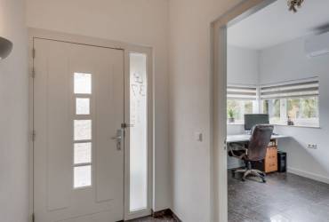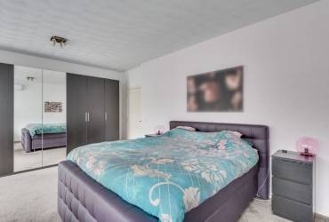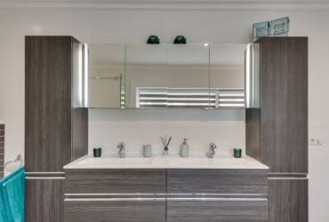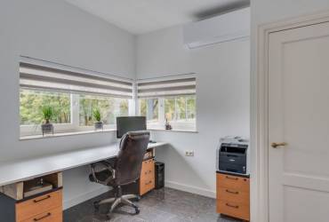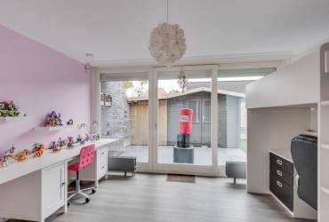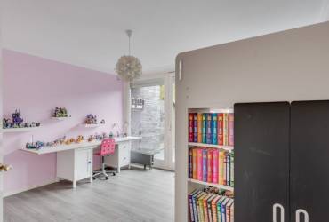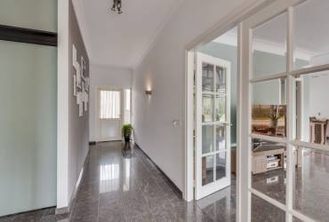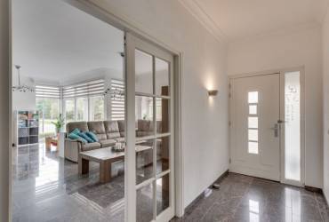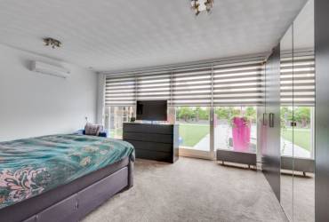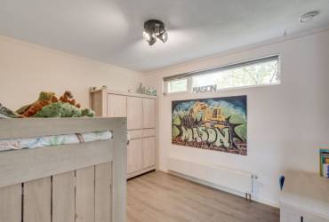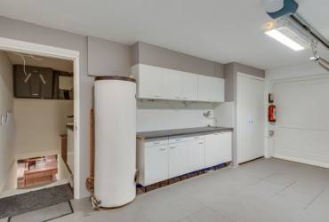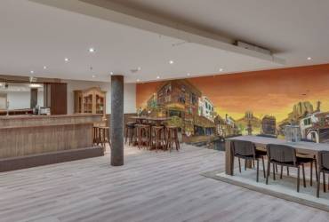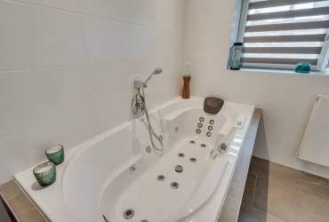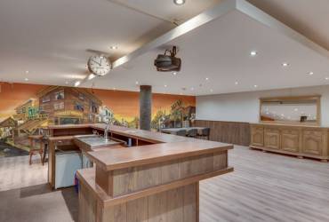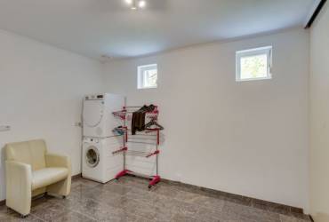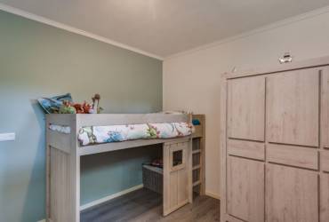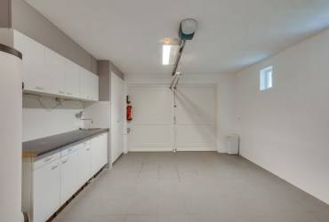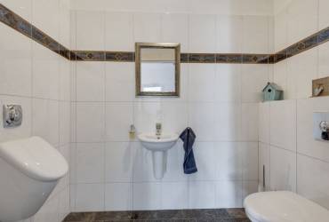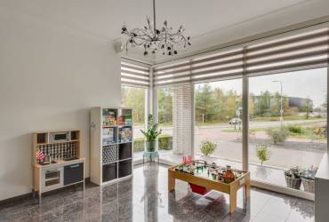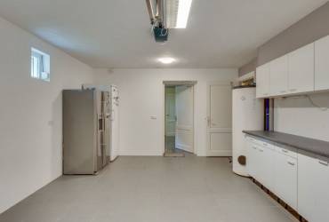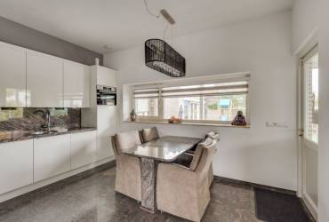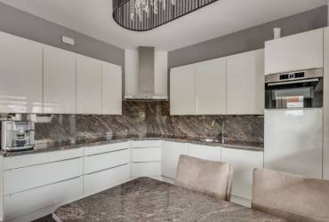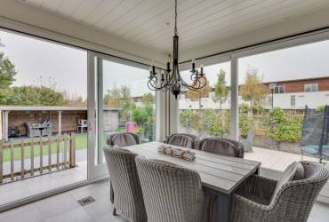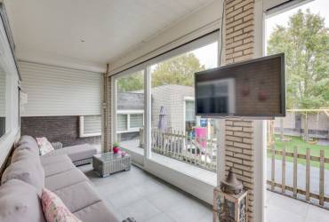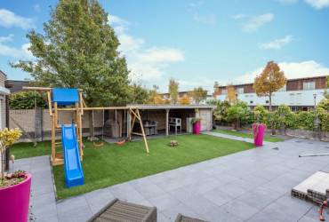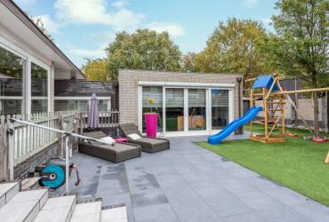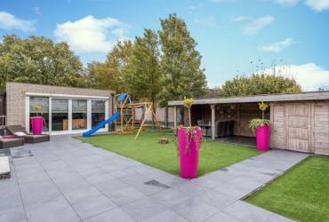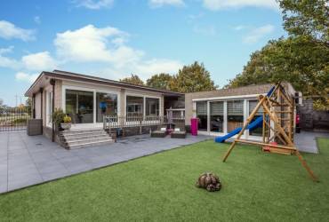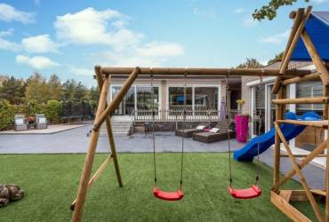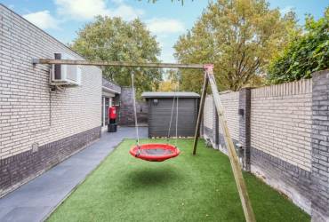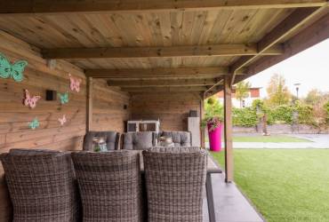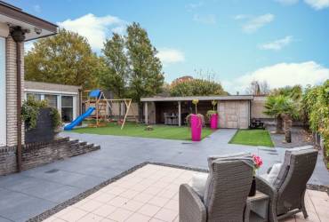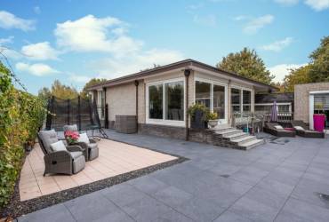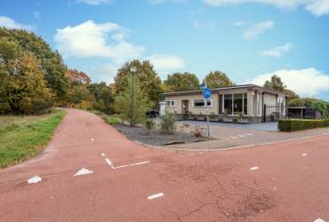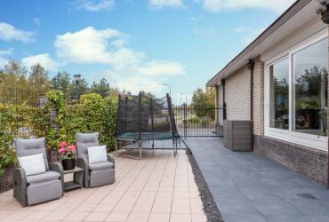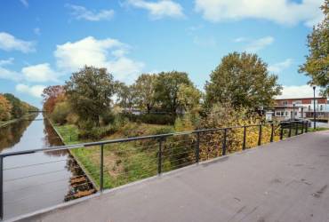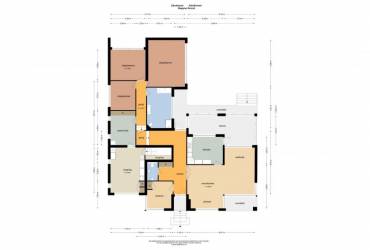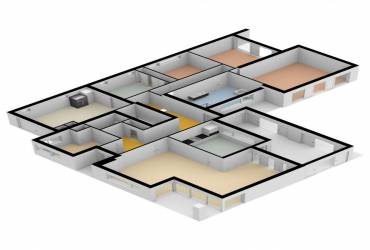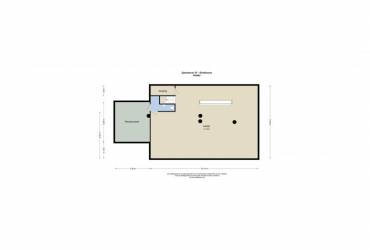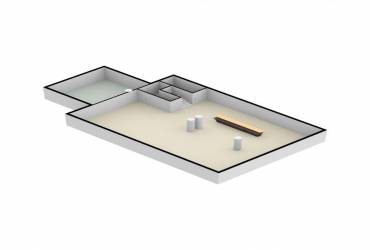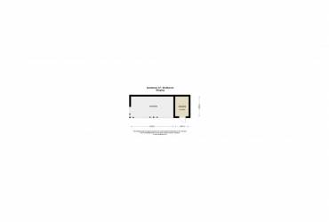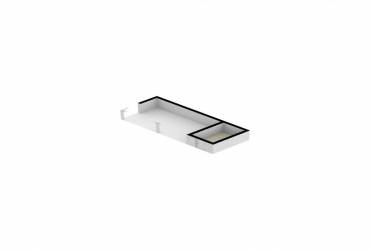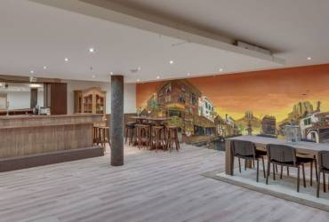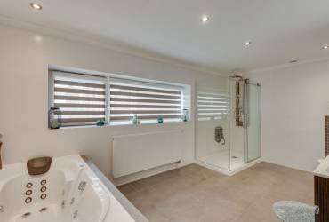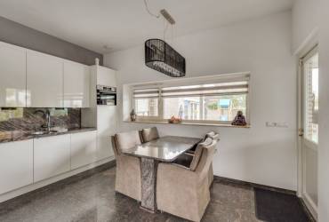Zandoever, 5658 AA Eindhoven
Description
This surprisingly spacious detached bungalow with basement and garage is located in a great location in Zandrijk in Meerhoven. This excellently maintained house has a bright living room, a neat kitchen, three bedrooms, a spacious modern bathroom, a laundry room, a fantastic basement with bar and fitness room and finally a well-kept backyard. The house is within walking distance of the Meerrijk shopping center and has a very convenient location near roads, bus connections to City Center Veldhoven, Eindhoven city center and Eindhoven Airport. Everything can be reached within minutes.
Ground floor layout:
Via your 'own street' you reach the beautiful bungalow with its own driveway on both sides of the house. You arrive at the entrance through a small staircase. The covered entrance gives access to a spacious hall with a natural stone floor. The hall gives access to the living room, the toilet, a built-in wardrobe, the office and eventually the hall continues to access the bedrooms and bathroom.
The Z-shaped living room enjoys a lot of light through the large windows. The living room has a natural stone tiled floor with underfloor heating and partly sanding and spachtelputz wall finishing and sanding ceiling finishing. The closed kitchen is accessible from the living room and the covered and enclosed terrace (garden room) is accessible through a sliding door.
The conservatory (garden room) has a tiled floor and is fitted with various sliding doors all around. This allows you to enjoy the outdoors in both summer and winter.
The kitchen is located at the rear of the house and has a corner kitchen design. The kitchen is equipped with a granite worktop and rear wall, an induction hob, an extractor hood, a dishwasher, a combi oven, a quooker and a refrigerator. From the kitchen window you have a beautiful view over the backyard. The kitchen has a door that gives access to the covered conservatory (garden room).
The office is located at the front of the house and has a natural stone tiled floor with underfloor heating and sanding wall and ceiling finishes. This room has a built-in wardrobe and is air-conditioned. This room has a wide view over the green.
When you follow the hall you come to a built-in cupboard which is used as a wardrobe. The spacious toilet has a floating toilet, a urinal and a fountain. At the end of the hall is the back door to the backyard.
Continuing down the hall, we go down three steps to reach the bathroom, the three bedrooms and the laundry room.
The spacious bathroom has been recently renovated and is fully equipped. The bathroom has a tiled floor with underfloor heating, a whirlpool, a shower cabin with rain shower, a floating toilet, a beautiful washbasin with double sink.
Bedroom 1 has a carpet floor, spachtelputz wall finish and sanding ceiling finish. This spacious room has air conditioning, shutters and the backyard is accessible through the sliding doors.
Bedroom 2 has a laminate floor, spachtelputz wall finish and sanding ceiling finish. The room has a sliding door to the backyard and an electrically operated shutter.
Bedroom 3 has a laminate floor, spachtelputz wall finish and sanding ceiling finish. This room also has a shutter.
Finally, we enter the laundry room from the hall. This room has a tiled floor with underfloor heating, shutters, a built-in wardrobe with sliding doors and here are the connections for the washing machine.
Garage:
The indoor garage can be reached via the driveway or internally via the laundry room.
Basement:
The garage is finished with a tiled floor and has an electric door and shutters. Here is a kitchen unit with a sink, the meter cupboard and the Nefit heat pump. There is a separate room for the technical installation such as HRV system.
From the garage we go up the stairs to the basement. A surprising space is located in the basement. This space has a laminate floor, wooden paneling and a ceiling with recessed spotlights. A bar has been built into this space and this space is suitable for your own parties, playroom, etc. There is a closed storage room and a toilet (sanibroyeur) and fountain in the intermediate portal. A separate fitness room with cupboard wall is available via the portal.
Garden:
The beautifully landscaped garden is located lower than the house. From the house you go down a few steps. The garden is landscaped with paving and artificial grass. Several terraces have been created so that you can always enjoy the sun or the shade. The garden is located on the southwest and has an attractive roof with tiled floor with a wooden shed. Behind the sleeping wing a wooden shed has been placed for extra storage space.
Important:
- Available per: 1 July or August
- The advertised rental price is based upon a rental agreement for a minimum of 12 months.
- Energy costs are not included in the rental price
- The advance energy costs will be around 200 euro a month
- Internet and tv will cost around 50 euro a month
Brick Vastgoed is the expert in housing for expats in Eindhoven.
View all our properties at www.brickvastgoed.nl
Features
| Rent per month: | € 3.500,- |
| excl. | |
| Address: | Zandoever |
| Zip code: | 5658 AA |
| City: | Eindhoven |
| Type of house: | Vila |
| Rooms: | 7 |
| Number of bedrooms: | 4 |
| Living area: | 361 m² |
| Deposit: | € 3.500,- |
| Location: | Residential |
| available: | 2023-08-01 |
| Extras: |
Soft furnished Furnished Garden Balcony / terrace Parking Elevator Garage Barn / shed |



