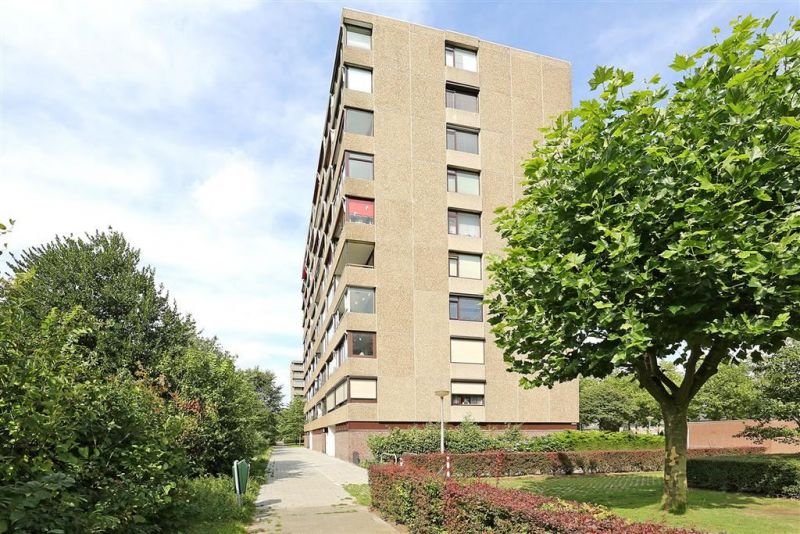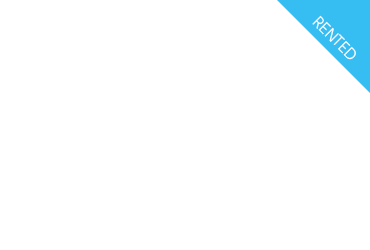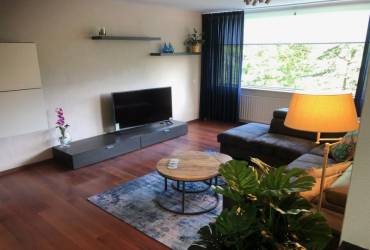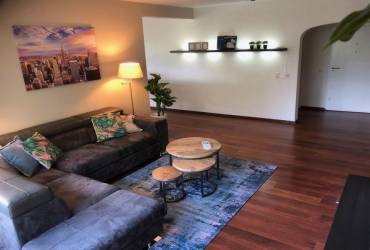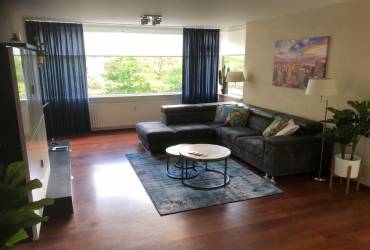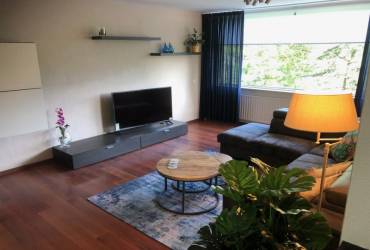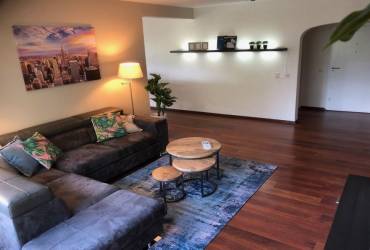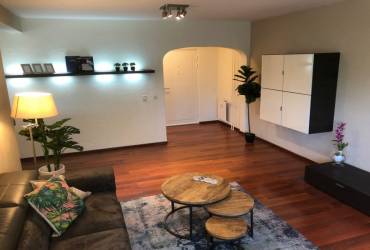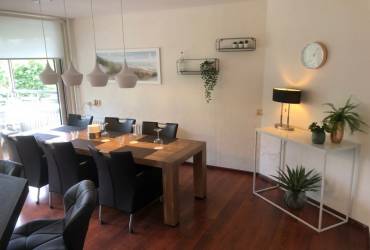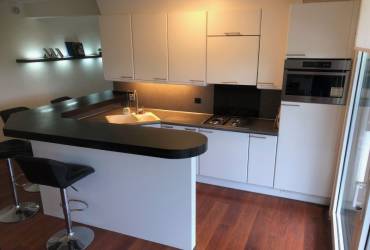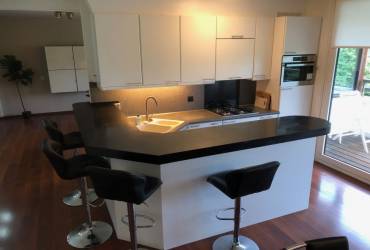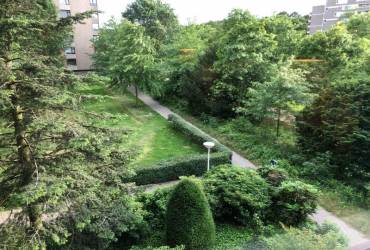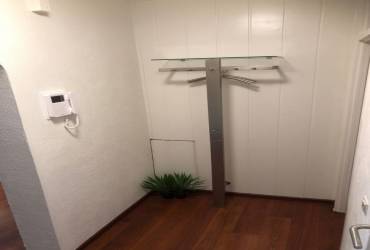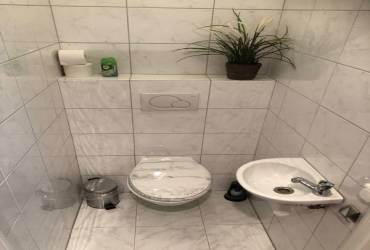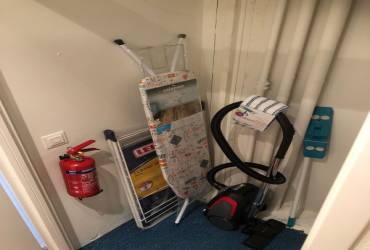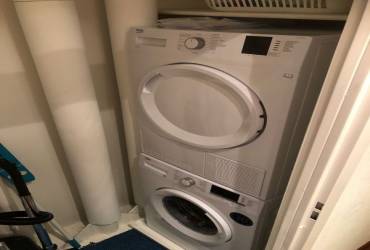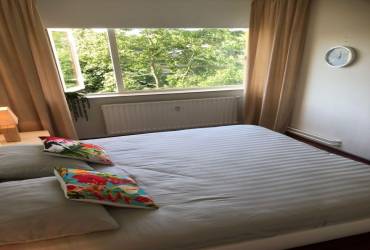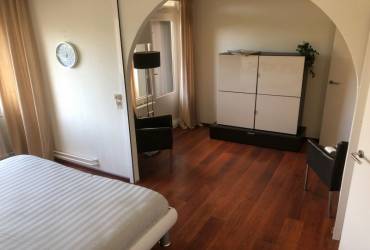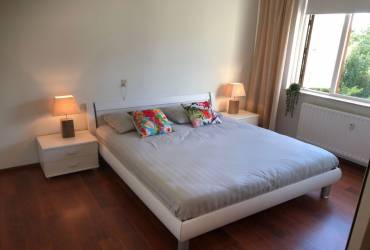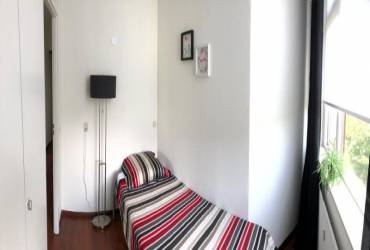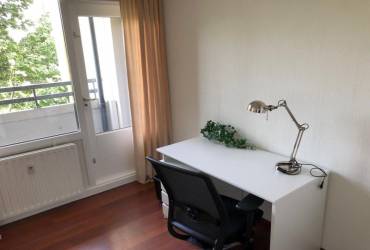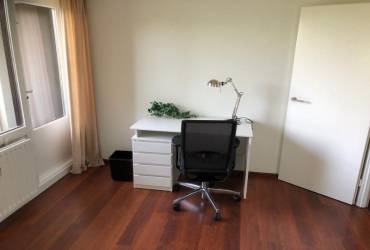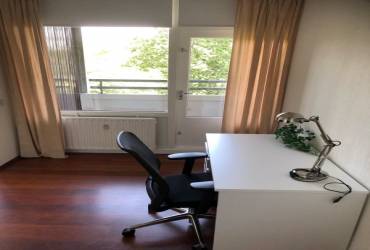Venuslaan, 5632HL Eindhoven
Description
A spacious 3-room (originally 4-room) porch apartment located on the third floor of a well-kept apartment complex. The apartment has a spacious living room with sitting and dining areas, open kitchen, large bedroom (originally 2 bedrooms), small closet room, two covered balconies and a closed, ground floor storage room. Convenient location near all desirable amenities such as shops, schools, hospitals and good roads to the motorways A50, A2, A58, N2 and the city center of Eindhoven.
Apartment:
Entrance:
Small, open hall with laminate flooring, spraying walls and ceiling as well as a videophone installation. The living room is accessible via an open passage. A lockable corridor provides access to the sleeping quarters as well as the bathroom and the toilet.
Living:
The spacious living room consists of a light, cozy sitting area and separate dining area with semi-open kitchen. The entire living room has laminate flooring. The seating area is equipped with stucco walls, painted ceiling, view through to the balcony and large windows with pleasant light (the south). The dining area has a sliding door to a spacious balcony with a beautiful view.
Kitchen:
The semi-open kitchen is equipped with a kitchen installation with various upper and lower cabinets, plastic work surface, 1 1/2 sink, 4-burner gas hob, extractor hood, freezer, dishwasher and combi microwave.
Balcony I:
South-facing, wide balcony with wooden decking, roller shutter (on the side, against the wind, can be operated manually) and a sunshade (electrically operated). The balcony has enough space for a cozy seat and offers a pleasant view of a green area.
Gang:
The corridor, which can be reached from the hall, is provided with a laminate floor, painted walls and ceiling. The hallway provides access to a large bedroom (originally two bedrooms), a small study room, a small storage room, the bathroom and a separate toilet.
Bedrooms:
The rooms are all equipped with a barrier-free laminate floor, wallpaper walls and painted ceiling.
Bedroom: spacious master bedroom with fixed closet wall that is in open connection with the original second bedroom, which has a door to a second balcony. The spacious master bedroom can possibly be easily (temporarily) split into two bedrooms by means of an internal, electrically operated roller shutter.
Room II: smaller study room with fixed cupboards. The small storage room is equipped with lighting, pantry and connection for washing equipment.
Balcony II:
North-facing balcony.
Toilet:
Fully tiled, separate toilet with hanging closet and sink.
Bathroom:
Fully tiled bathroom with walk-in shower with glass brick wall + thermostat, double washbasin with furniture + mirror + wardrobe and second toilet with hanging closet.
Storage room:
Indoor spacious storage space on the ground floor (accessible through the central hall), equipped with lighting.
Important:
- Available per: direct
- The advertised rental price is based upon a rental agreement for a minimum of 12 months.
- Rental price is excluding service costs a 75 euro
- Advanced payment heating costs are 75 euro
- Energy costs are not included in the rental price
- The advance energy costs will be around 100 - 150 euro a month
- Internet and tv will cost around 50 euro a month
Brick Vastgoed is the expert in housing for expats in Eindhoven.
View all our properties at www.brickvastgoed.nl
Features
| Rent per month: | € 1.450,- |
| excl. | |
| Address: | Venuslaan |
| Zip code: | 5632HL |
| City: | Eindhoven |
| Type of house: | Apartment |
| Rooms: | 3 |
| Number of bedrooms: | 2 |
| Living area: | 100 m² |
| Deposit: | € 1.600,- |
| Location: | Residential |
| available: | 2019-06-24 |
| Extras: |
Soft furnished Furnished Garden Balcony / terrace Parking Elevator Garage Barn / shed |



