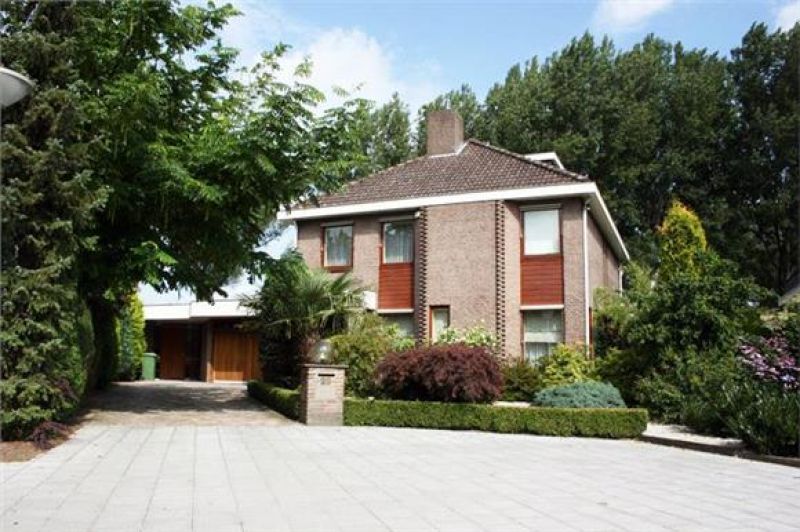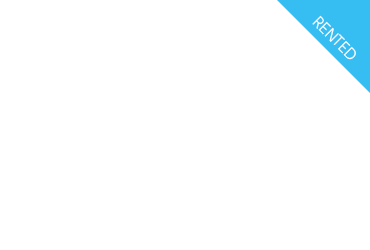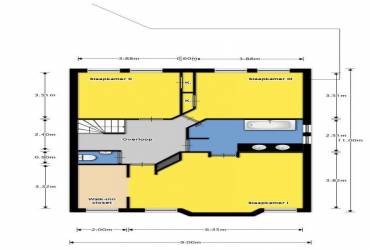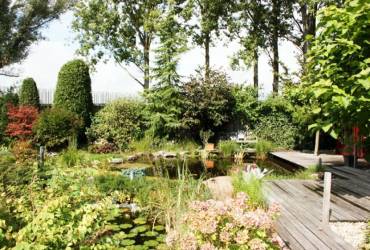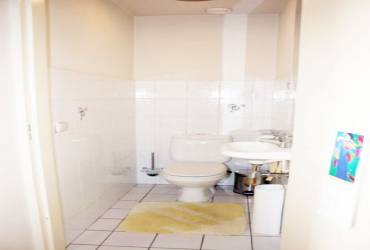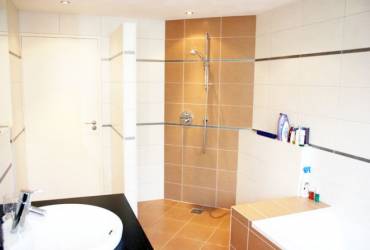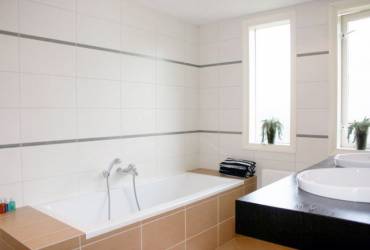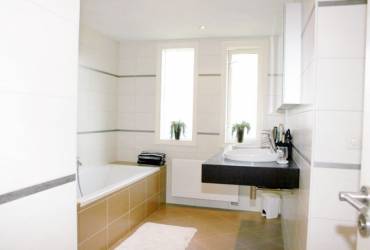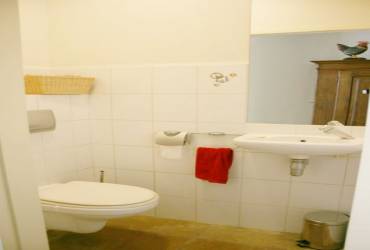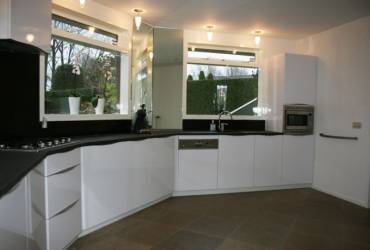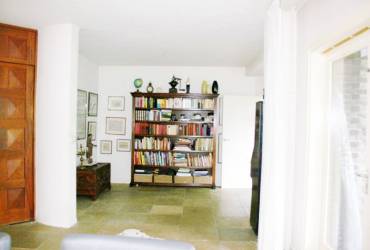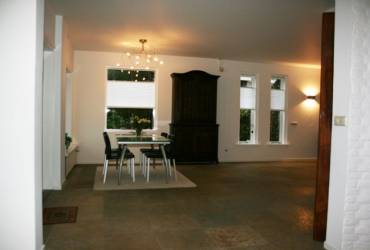Twickel, 5655JJ Eindhoven
Description
UNDER ARCHITECTURE BUILT ROYALE, COMFORTABLE VILLA WITH DOUBLE GARAGE AND A BEAUTIFULLY LANDSCAPED GARDEN WITH WATER AND OPTIMUM PRIVACY. THE HOUSE IS LOCATED IN A NICE LOCATION ON LITTLE SQUARE.
Ground floor:
Covered entrance, through double door access to housing;
Spacious foyer with slate floor, stucco walls and ceiling. Cupboard serving house (11 groups, 2 RCDs), dense stairs to 1st floor, recessed storage cupboard under stairs;
Very spacious, playful living consisting of a lounge, dining area and study or play area. Whole living room is finished with slate floor with underfloor heating, stucco walls and stucco ceiling (November 2014);
Seating area to front with stucco walls and stucco ceiling (November 2014) with recessed spotlights and a cozy fireplace;
Spacious dining area to rear with stucco walls and stucco ceiling and double doors to covered terrace and garden;
Spacious study or play area with stucco ceiling and additional patio door to covered terrace and garden;
Large living kitchen with slate floor and partial floor heating. Kitchen in a playful shape with a black granite counter top which built two round sinks and the following appliances: a 4 burner gas hob (Scholtes), extractor, dishwasher (Bosch, 2005), convection oven (Neff) microwave (Miele) and refrigerator . From the kitchen a lot of light and a nice view of the garden;
Following a utility room with water tap, floor heating distributor, essay possibility of washing machine and dryer as well as essay possibility for extra additional kitchen appliances, door to garden. From the pantry there is also access to the office area.
Extra storage, which gives access to the double garage;
The spacious double garage is fully insulated and equipped with two electrically operated garage doors (installation renewed in 2006), sink with hot and cold water, heating and an additional separate pass door;
1st Floor:
Spacious landing with lots of light, parquet flooring and stairs to 2nd floor;
Spacious bedroom I front with parquet floors, stucco walls and ceiling. The master bedroom features a walk-in closet with solid wall cabinets, TV and telephone connection, manually operated awnings and has direct access to bathroom;
Bathroom (renewed in 2006) is accessible both from the landing from bedroom and I;
Fully tiled bathroom with shower, tub, two sinks in bathroom furniture, electrical ventilation and stucco ceiling with spotlights;
Bedroom II has parquet floors, walls and ceilings are finished with stucco. This bedroom also has a sink, a cupboard and TV connection;
Bedroom III at rear with parquet floors, walls and ceilings are finished with stucco. This bedroom also has a sink, a cupboard, a connection for 2nd sink and CAS connection;
Separate, partly tiled bathroom with standing closet and sink.
2nd Floor:
Open staircase to large attic bedroom which features a large dormer and sink;
There is a walk-in storage room and three double doors giving access to storage in the pitched roof.
Garden:
The backyard is beautifully landscaped and truly offers privacy ;
In the garden is a wooden pagoda gazebo;
There is a pond, decking and borders;
The covered patio is landscaped with paving and has an outdoor fireplace;
Garden has several electricity points and own back.
DETAILS:
* The house is also located an office, it is rented separately;
* Content dwelling approximately 850 m³ content garage approx. 112 m³;
* The villa is located on a square, so the front is quite nice;
* Driveway for several cars';
* Villa and offices have their own entrance. They are so separated that live and work can be combined perfectly, with no infringement is done in privacy;
* For both living and office area there is an alarm system;
* Residential area has wooden frames with double glazing and various screens;
* Office part is partly equipped with hardwood frames with double glazing and aluminum framed double glazed windows and is equipped with electric shutters;
* Both the windows on the ground floor and the floor at the front are equipped with manually operated blinds;
* All gutters are renewed in 2006;
* All eaves to the home and office in 2006, with new Trespa cladding;
* Living room and kitchen plastered in November 2014;
* Kitchen renewed in November 2014;
* Exterior Painting largely carried out in 2014;
* Spacious, fully fenced, several terraces equipped, located on the west, mature garden pond;
* Convenient location in child friendly neighborhood with schools and playgrounds within walking distance;
* Favorable positioning on the ASML, High Tech Campus, A2 and A67 and Eindhoven Airport;
* Only a visit can give the right impression of this house;
Important:
- Available per: 01-07-2017
- Energy costs are not included in the rental price
- The advance energy costs will be around 150 - 200 euro a month
- Internet and tv will cost around 50 euro a month
Brick Vastgoed is the expert in housing for expats in Eindhoven.
View all our properties at www.brickvastgoed.nl
Features
| Rent per month: | € 2.100,- |
| excl. | |
| Address: | Twickel |
| Zip code: | 5655JJ |
| City: | Eindhoven |
| Type of house: | Vila |
| Rooms: | 6 |
| Number of bedrooms: | 4 |
| Living area: | 240 m² |
| Deposit: | € 3.000,- |
| Location: | Residential |
| available: | 2017-07-01 |
| Extras: |
Soft furnished Furnished Garden Balcony / terrace Parking Elevator Garage Barn / shed |



